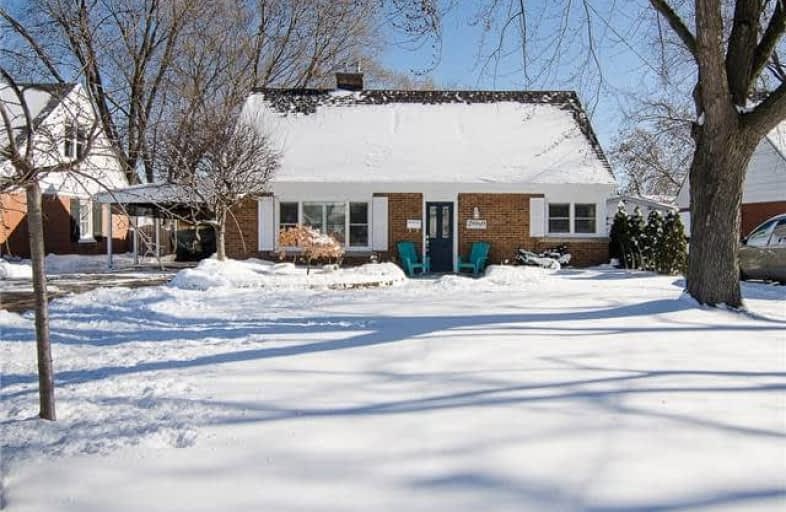Sold on Feb 18, 2018
Note: Property is not currently for sale or for rent.

-
Type: Detached
-
Style: 1 1/2 Storey
-
Lot Size: 55 x 145 Feet
-
Age: No Data
-
Taxes: $2,726 per year
-
Days on Site: 17 Days
-
Added: Sep 07, 2019 (2 weeks on market)
-
Updated:
-
Last Checked: 54 minutes ago
-
MLS®#: W4033591
-
Listed By: Bradbury estate realty inc., brokerage
Welcome To This Charming 1 1/2 Storey Home Nestled In A Beautiful Area Close To Downtown Burlington, Situated On A Rare, Large Lot 55*145, You'll Feel Like You're At The Cottage Up North! Spacious Driveway That Fits 4+ Vehicles. His Housefeatures Brand New Floors Throughout, Fresh Paint, Updated Bathrooms, And Two Cozy Gas Fireplaces. The Main Floor Has And Updated Kitchen With Brand New Samsung Stainless Steel Appliances, Deep Sink, Pot Lights And Quartz Cou
Extras
The Backyard Is Fully Fenced In And Surrounded By Mature Trees For Privacy. Great Space For Entertaining! Don't Miss Out On The Pool-Sized Lot With Endless Charm And Opportunities! Clo**Interboard Listing: Hamilton - Burlington R.E. Assoc**
Property Details
Facts for 2060 Churchill Avenue, Burlington
Status
Days on Market: 17
Last Status: Sold
Sold Date: Feb 18, 2018
Closed Date: Apr 18, 2018
Expiry Date: Jun 01, 2018
Sold Price: $658,500
Unavailable Date: Feb 18, 2018
Input Date: Feb 01, 2018
Prior LSC: Listing with no contract changes
Property
Status: Sale
Property Type: Detached
Style: 1 1/2 Storey
Area: Burlington
Community: Brant
Availability Date: 90+ Days/Tbd
Assessment Amount: $382,000
Assessment Year: 2016
Inside
Bedrooms: 3
Bathrooms: 2
Kitchens: 1
Rooms: 7
Den/Family Room: Yes
Air Conditioning: Window Unit
Fireplace: Yes
Washrooms: 2
Building
Basement: None
Heat Type: Water
Heat Source: Gas
Exterior: Brick
Exterior: Vinyl Siding
Water Supply: Municipal
Special Designation: Unknown
Other Structures: Workshop
Parking
Driveway: Pvt Double
Garage Spaces: 1
Garage Type: Carport
Covered Parking Spaces: 4
Total Parking Spaces: 5
Fees
Tax Year: 2017
Tax Legal Description: Lt 22 Pl 342 Burlington
Taxes: $2,726
Highlights
Feature: Level
Feature: Public Transit
Feature: School Bus Route
Land
Cross Street: Brant Street & Qew
Municipality District: Burlington
Fronting On: South
Parcel Number: 070800041
Pool: None
Sewer: Sewers
Lot Depth: 145 Feet
Lot Frontage: 55 Feet
Acres: < .50
Rooms
Room details for 2060 Churchill Avenue, Burlington
| Type | Dimensions | Description |
|---|---|---|
| Living Main | 3.63 x 5.46 | Gas Fireplace, California Shutters, O/Looks Family |
| Dining Main | 3.63 x 3.63 | French Doors |
| Kitchen Main | 2.72 x 3.63 | Quartz Counter, Pot Lights, Stainless Steel Appl |
| Laundry Main | 2.36 x 2.72 | |
| Sunroom Main | 6.07 x 3.66 | Gas Fireplace |
| Br Main | 3.63 x 3.63 | Large Closet |
| Bathroom Main | - | |
| Master 2nd | 4.01 x 4.60 | W/I Closet, Ensuite Bath |
| Bathroom 2nd | - | Ensuite Bath |
| Br 2nd | 2.37 x 4.60 |
| XXXXXXXX | XXX XX, XXXX |
XXXX XXX XXXX |
$XXX,XXX |
| XXX XX, XXXX |
XXXXXX XXX XXXX |
$XXX,XXX |
| XXXXXXXX XXXX | XXX XX, XXXX | $658,500 XXX XXXX |
| XXXXXXXX XXXXXX | XXX XX, XXXX | $649,500 XXX XXXX |

Burlington Central Elementary School
Elementary: PublicSt Johns Separate School
Elementary: CatholicCentral Public School
Elementary: PublicTom Thomson Public School
Elementary: PublicClarksdale Public School
Elementary: PublicSt Gabriel School
Elementary: CatholicThomas Merton Catholic Secondary School
Secondary: CatholicLester B. Pearson High School
Secondary: PublicBurlington Central High School
Secondary: PublicM M Robinson High School
Secondary: PublicAssumption Roman Catholic Secondary School
Secondary: CatholicNotre Dame Roman Catholic Secondary School
Secondary: Catholic

