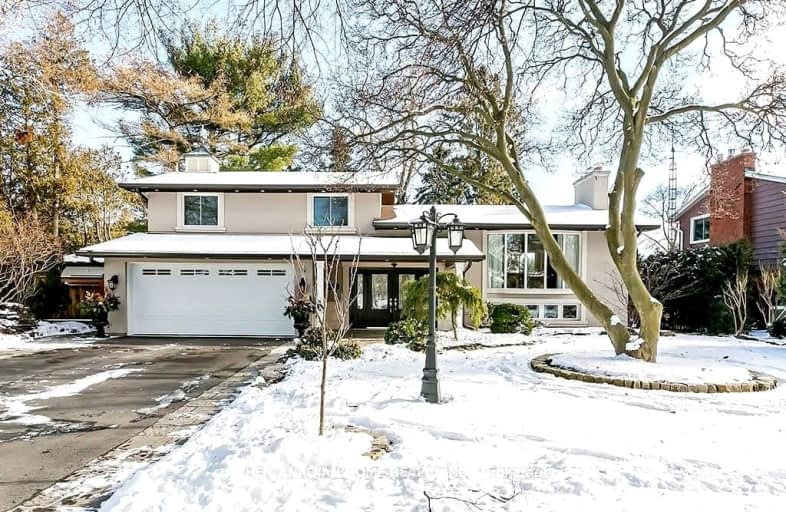Car-Dependent
- Most errands require a car.
33
/100
Some Transit
- Most errands require a car.
28
/100
Somewhat Bikeable
- Most errands require a car.
41
/100

Ryerson Public School
Elementary: Public
1.36 km
St Raphaels Separate School
Elementary: Catholic
0.99 km
Tecumseh Public School
Elementary: Public
2.08 km
St Paul School
Elementary: Catholic
1.44 km
Pauline Johnson Public School
Elementary: Public
2.22 km
John T Tuck Public School
Elementary: Public
0.58 km
Gary Allan High School - SCORE
Secondary: Public
0.84 km
Gary Allan High School - Bronte Creek
Secondary: Public
1.17 km
Gary Allan High School - Burlington
Secondary: Public
1.14 km
Robert Bateman High School
Secondary: Public
3.07 km
Assumption Roman Catholic Secondary School
Secondary: Catholic
1.69 km
Nelson High School
Secondary: Public
1.36 km
-
Tuck Park
Spruce Ave, Burlington ON 0.43km -
Paletta Park
Burlington ON 1.14km -
Spencer Smith Park
1400 Lakeshore Rd (Maple), Burlington ON L7S 1Y2 4.09km
-
Banque Nationale du Canada
3315 Fairview St (btw Cumberland Ave & Woodview Rd), Burlington ON L7N 3N9 2.14km -
TD Canada Trust Branch and ATM
450 Appleby Line, Burlington ON L7L 2Y2 2.46km -
Scotiabank
97 1st St, Burlington ON L7R 3N2 2.58km





