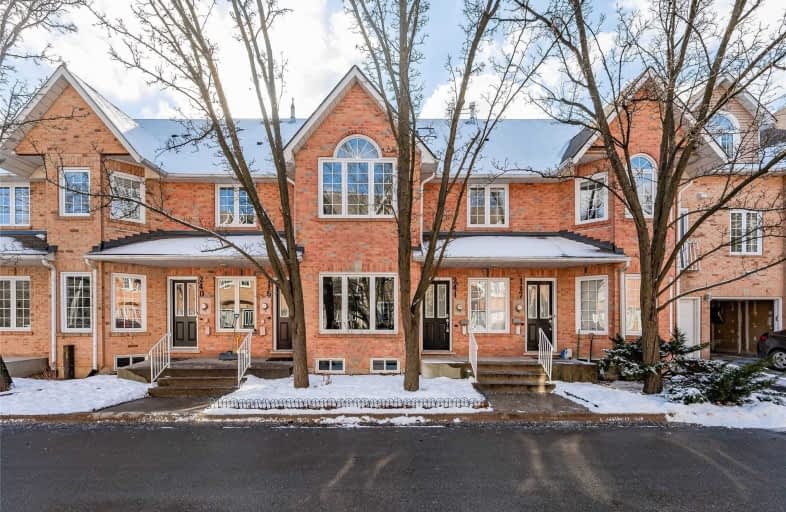Car-Dependent
- Almost all errands require a car.
17
/100
Some Transit
- Most errands require a car.
35
/100
Very Bikeable
- Most errands can be accomplished on bike.
79
/100

Canadian Martyrs School
Elementary: Catholic
1.36 km
Sir Ernest Macmillan Public School
Elementary: Public
1.37 km
Sacred Heart of Jesus Catholic School
Elementary: Catholic
0.74 km
C H Norton Public School
Elementary: Public
0.43 km
Florence Meares Public School
Elementary: Public
0.57 km
Charles R. Beaudoin Public School
Elementary: Public
1.73 km
Lester B. Pearson High School
Secondary: Public
0.84 km
M M Robinson High School
Secondary: Public
2.34 km
Assumption Roman Catholic Secondary School
Secondary: Catholic
4.16 km
Corpus Christi Catholic Secondary School
Secondary: Catholic
2.68 km
Notre Dame Roman Catholic Secondary School
Secondary: Catholic
1.83 km
Dr. Frank J. Hayden Secondary School
Secondary: Public
2.04 km
-
Tansley Wood Park
Burlington ON 0.86km -
Lansdown Park
3470 Hannibal Rd (Palmer Road), Burlington ON L7M 1Z6 1.09km -
Ireland Park
Deer Run Ave, Burlington ON 1.54km
-
BMO Bank of Montreal
1841 Walkers Line, Burlington ON L7M 0H6 0.39km -
Scotiabank
1195 Walkers Line, Burlington ON L7M 1L1 1.5km -
TD Bank Financial Group
2931 Walkers Line, Burlington ON L7M 4M6 1.59km
More about this building
View 2075 Walkers Line, Burlington

