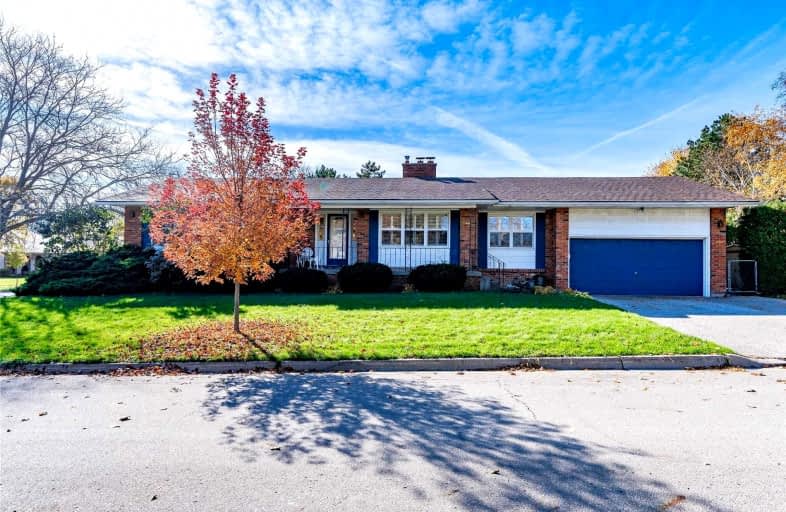
Paul A Fisher Public School
Elementary: Public
0.58 km
Brant Hills Public School
Elementary: Public
1.45 km
Bruce T Lindley
Elementary: Public
1.84 km
St Marks Separate School
Elementary: Catholic
0.82 km
Rolling Meadows Public School
Elementary: Public
0.62 km
St Gabriel School
Elementary: Catholic
0.65 km
Thomas Merton Catholic Secondary School
Secondary: Catholic
3.28 km
Lester B. Pearson High School
Secondary: Public
2.97 km
Burlington Central High School
Secondary: Public
3.64 km
M M Robinson High School
Secondary: Public
1.22 km
Notre Dame Roman Catholic Secondary School
Secondary: Catholic
2.57 km
Dr. Frank J. Hayden Secondary School
Secondary: Public
4.93 km














