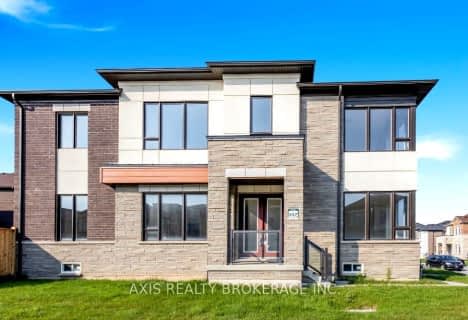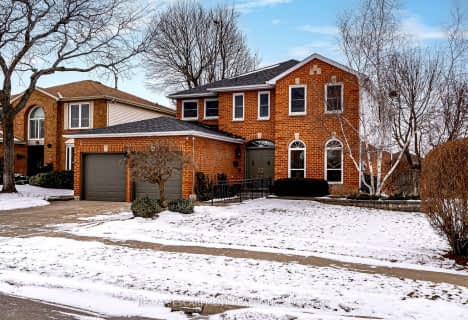
Paul A Fisher Public School
Elementary: Public
0.57 km
Brant Hills Public School
Elementary: Public
1.45 km
Bruce T Lindley
Elementary: Public
1.86 km
St Marks Separate School
Elementary: Catholic
0.81 km
Rolling Meadows Public School
Elementary: Public
0.66 km
St Gabriel School
Elementary: Catholic
0.67 km
Thomas Merton Catholic Secondary School
Secondary: Catholic
3.28 km
Lester B. Pearson High School
Secondary: Public
3.00 km
Burlington Central High School
Secondary: Public
3.64 km
M M Robinson High School
Secondary: Public
1.26 km
Notre Dame Roman Catholic Secondary School
Secondary: Catholic
2.60 km
Dr. Frank J. Hayden Secondary School
Secondary: Public
4.97 km










