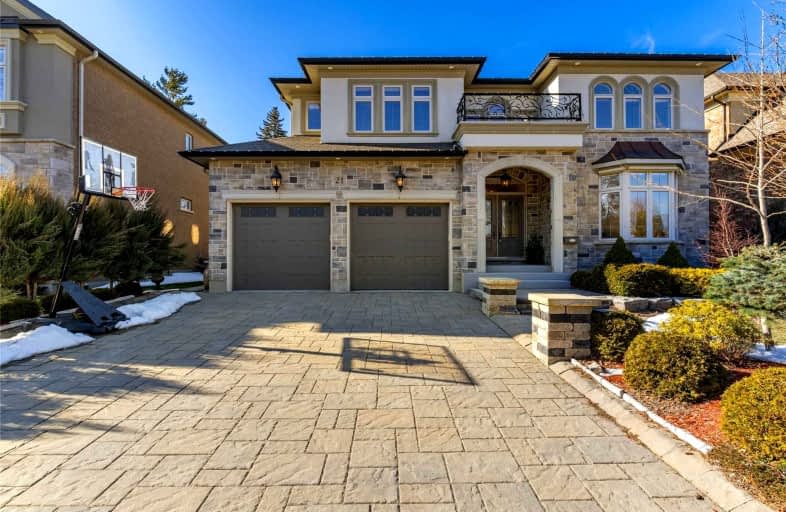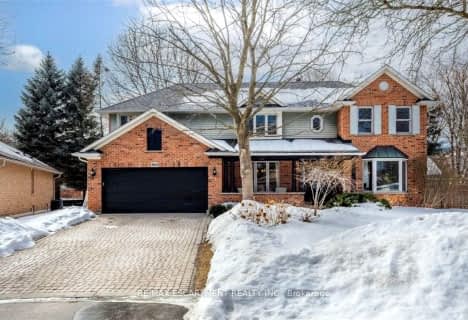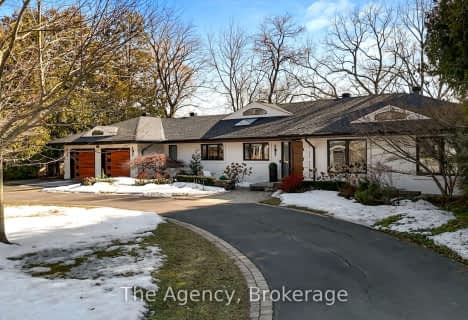
Car-Dependent
- Almost all errands require a car.
Some Transit
- Most errands require a car.
Bikeable
- Some errands can be accomplished on bike.

Kings Road Public School
Elementary: PublicÉÉC Saint-Philippe
Elementary: CatholicAldershot Elementary School
Elementary: PublicGlenview Public School
Elementary: PublicMaplehurst Public School
Elementary: PublicHoly Rosary Separate School
Elementary: CatholicKing William Alter Ed Secondary School
Secondary: PublicThomas Merton Catholic Secondary School
Secondary: CatholicAldershot High School
Secondary: PublicBurlington Central High School
Secondary: PublicSir John A Macdonald Secondary School
Secondary: PublicCathedral High School
Secondary: Catholic-
West Plains Bistro
133 Plains Road E, Burlington, ON L7T 2C4 0.54km -
Ye Olde Squire
127 Plains Road W, Burlington, ON L7T 1G1 0.66km -
Lord Nelson
650 Plains Road E, Burlington, ON L7T 2E9 2.43km
-
Peach Coffee Co.
355 Plains Road E, Burlington, ON L7T 4H7 1.32km -
McDonald's
623 Plains Road East, Burlington, ON L7T 2E8 2.32km -
Starbucks
900 Maple Avenue, Burlington, ON L7S 2J8 3.46km
-
Shoppers Drug Mart
511 Plains Road E, Burlington, ON L7T 2E2 1.9km -
Power Drug Mart
121 King Street E, Hamilton, ON L8N 1A9 5.69km -
Rexall
447 Main Street E, Hamilton, ON L8N 1K1 6.04km
-
Russell Williams Restaurant
20 Plains Road E, Burlington, ON L7T 2B9 0.21km -
West Plains Bistro
133 Plains Road E, Burlington, ON L7T 2C4 0.54km -
Wendy's
145 Plains Rd. E., Burlington, ON L7T 2C4 0.56km
-
Mapleview Shopping Centre
900 Maple Avenue, Burlington, ON L7S 2J8 3.29km -
Village Square
2045 Pine Street, Burlington, ON L7R 1E9 4.98km -
Hamilton City Centre Mall
77 James Street N, Hamilton, ON L8R 5.47km
-
Fortinos Supermarket
1059 Plains Road E, Burlington, ON L7T 4K1 2.91km -
Direct To Home Grocers
1364 Plains Road E, Burlington, ON L7R 3P8 4.14km -
Hasty Market
1460 Av Ghent, Burlington, ON L7S 1X7 4.47km
-
The Beer Store
396 Elizabeth St, Burlington, ON L7R 2L6 4.91km -
Liquor Control Board of Ontario
233 Dundurn Street S, Hamilton, ON L8P 4K8 6.58km -
LCBO
1149 Barton Street E, Hamilton, ON L8H 2V2 6.67km
-
Mercedes-Benz Burlington
441 N Service Road, Burlington, ON L7P 0A3 2.07km -
Petro Canada
1215 Fairview Street, Burlington, ON L7S 1Y3 3.55km -
Esso Gas Bar & Car Wash
1230 Plains Road E, Burlington, ON L7S 1W6 3.63km
-
SilverCity Burlington Cinemas
1250 Brant Street, Burlington, ON L7P 1G6 4.54km -
Cinestarz
460 Brant Street, Unit 3, Burlington, ON L7R 4B6 4.68km -
Encore Upper Canada Place Cinemas
460 Brant St, Unit 3, Burlington, ON L7R 4B6 4.68km
-
Burlington Public Library
2331 New Street, Burlington, ON L7R 1J4 5.91km -
Hamilton Public Library
955 King Street W, Hamilton, ON L8S 1K9 6.46km -
Health Sciences Library, McMaster University
1280 Main Street, Hamilton, ON L8S 4K1 7.17km
-
Joseph Brant Hospital
1245 Lakeshore Road, Burlington, ON L7S 0A2 4.04km -
St Joseph's Hospital
50 Charlton Avenue E, Hamilton, ON L8N 4A6 6.5km -
St Peter's Hospital
88 Maplewood Avenue, Hamilton, ON L8M 1W9 6.89km
-
Greenwood Park
2.78km -
Bayfront Park
200 Harbor Front Dr Bay, Hamilton ON L8L 1C8 4.21km -
Kerns Park
Burlington ON 4.43km
-
TD Bank Financial Group
510 Brant St (Caroline), Burlington ON L7R 2G7 4.65km -
BMO Bank of Montreal
135 Barton St E, Hamilton ON L8L 8A8 4.67km -
BMO Bank of Montreal
519 Brant St, Burlington ON L7R 2G6 4.68km










