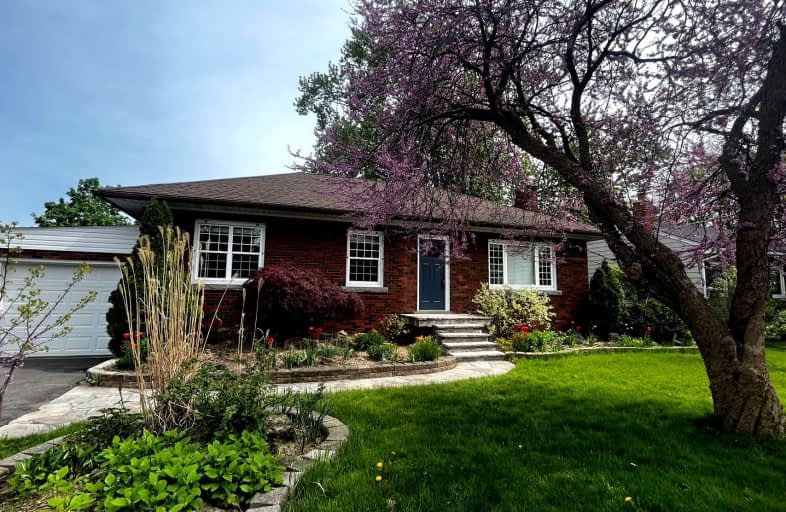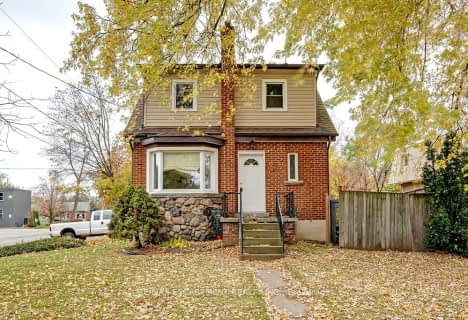
Somewhat Walkable
- Some errands can be accomplished on foot.
Good Transit
- Some errands can be accomplished by public transportation.
Very Bikeable
- Most errands can be accomplished on bike.

École élémentaire Renaissance
Elementary: PublicBurlington Central Elementary School
Elementary: PublicSt Johns Separate School
Elementary: CatholicCentral Public School
Elementary: PublicTom Thomson Public School
Elementary: PublicClarksdale Public School
Elementary: PublicGary Allan High School - Bronte Creek
Secondary: PublicThomas Merton Catholic Secondary School
Secondary: CatholicGary Allan High School - Burlington
Secondary: PublicBurlington Central High School
Secondary: PublicM M Robinson High School
Secondary: PublicAssumption Roman Catholic Secondary School
Secondary: Catholic-
Spencer Smith Park
1400 Lakeshore Rd (Maple), Burlington ON L7S 1Y2 2.07km -
Kerns Park
Burlington ON 2.71km -
Sioux Lookout Park
3252 Lakeshore Rd E, Burlington ON 3.11km
-
BMO Bank of Montreal
519 Brant St, Burlington ON L7R 2G6 1.26km -
TD Bank Financial Group
510 Brant St (Caroline), Burlington ON L7R 2G7 1.3km -
TD Bank Financial Group
500 Guelph Line, Burlington ON L7R 3M4 1.69km
- 2 bath
- 3 bed
- 1100 sqft
4030 Bartlett Court East, Burlington, Ontario • L7L 1Z9 • Shoreacres











