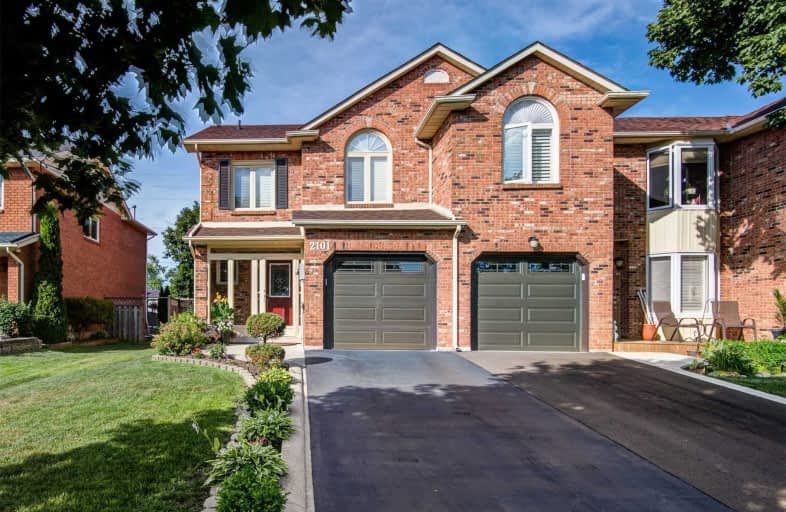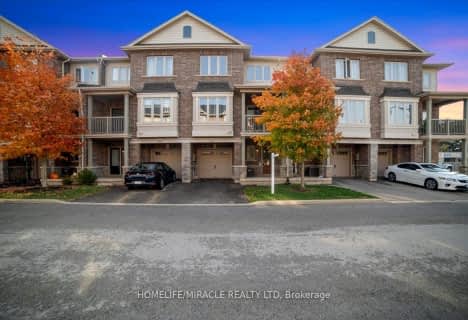
Canadian Martyrs School
Elementary: Catholic
1.33 km
Sir Ernest Macmillan Public School
Elementary: Public
1.35 km
Sacred Heart of Jesus Catholic School
Elementary: Catholic
0.74 km
C H Norton Public School
Elementary: Public
0.35 km
Florence Meares Public School
Elementary: Public
0.60 km
Charles R. Beaudoin Public School
Elementary: Public
1.76 km
Lester B. Pearson High School
Secondary: Public
0.82 km
M M Robinson High School
Secondary: Public
2.27 km
Assumption Roman Catholic Secondary School
Secondary: Catholic
4.17 km
Corpus Christi Catholic Secondary School
Secondary: Catholic
2.75 km
Notre Dame Roman Catholic Secondary School
Secondary: Catholic
1.75 km
Dr. Frank J. Hayden Secondary School
Secondary: Public
2.04 km




