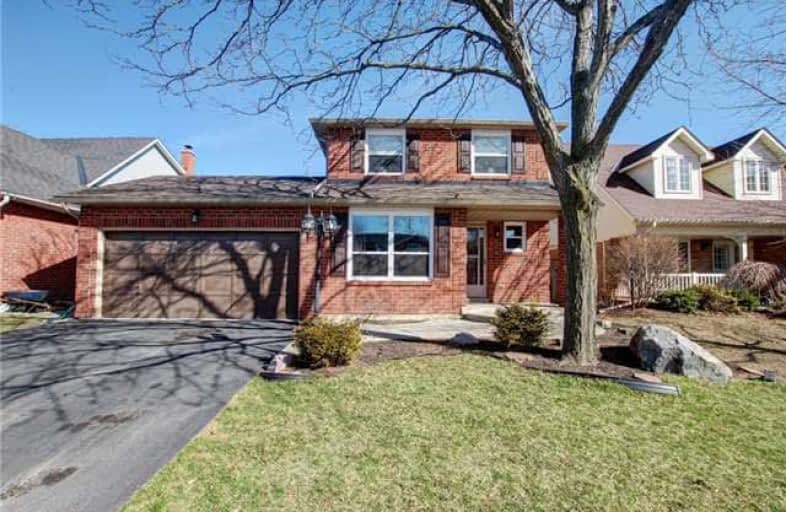
Dr Charles Best Public School
Elementary: Public
1.44 km
Canadian Martyrs School
Elementary: Catholic
1.17 km
Sir Ernest Macmillan Public School
Elementary: Public
1.33 km
Sacred Heart of Jesus Catholic School
Elementary: Catholic
1.46 km
St Timothy Separate School
Elementary: Catholic
0.31 km
C H Norton Public School
Elementary: Public
0.74 km
Thomas Merton Catholic Secondary School
Secondary: Catholic
4.92 km
Lester B. Pearson High School
Secondary: Public
1.09 km
M M Robinson High School
Secondary: Public
1.35 km
Corpus Christi Catholic Secondary School
Secondary: Catholic
3.82 km
Notre Dame Roman Catholic Secondary School
Secondary: Catholic
0.85 km
Dr. Frank J. Hayden Secondary School
Secondary: Public
2.50 km








