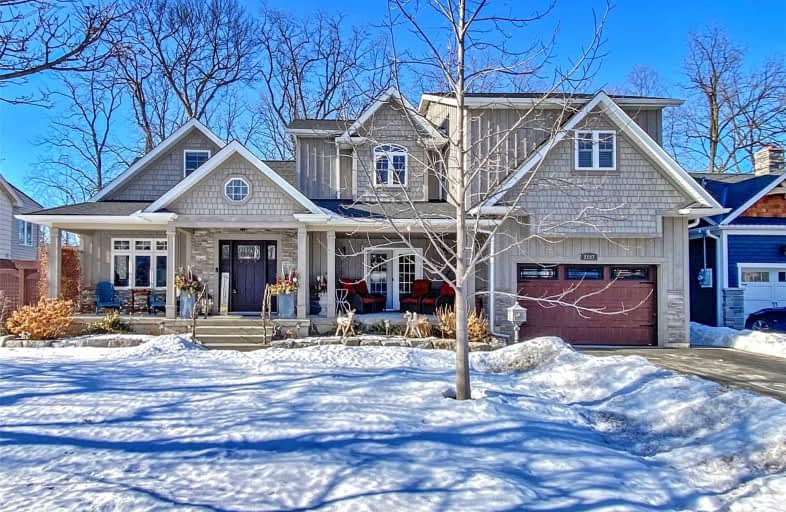
Lakeshore Public School
Elementary: Public
1.48 km
École élémentaire Renaissance
Elementary: Public
1.62 km
Burlington Central Elementary School
Elementary: Public
0.63 km
St Johns Separate School
Elementary: Catholic
0.44 km
Central Public School
Elementary: Public
0.58 km
Tom Thomson Public School
Elementary: Public
0.36 km
Gary Allan High School - SCORE
Secondary: Public
3.02 km
Gary Allan High School - Bronte Creek
Secondary: Public
2.35 km
Thomas Merton Catholic Secondary School
Secondary: Catholic
0.47 km
Gary Allan High School - Burlington
Secondary: Public
2.39 km
Burlington Central High School
Secondary: Public
0.64 km
Assumption Roman Catholic Secondary School
Secondary: Catholic
2.21 km













