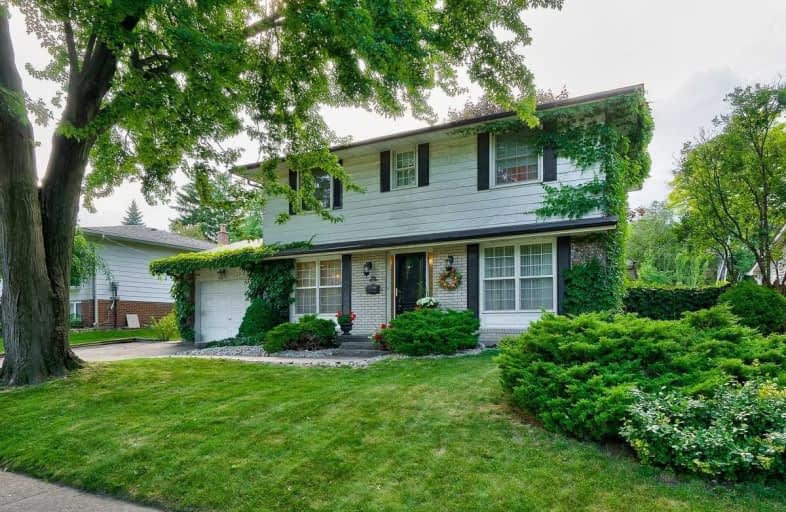
Paul A Fisher Public School
Elementary: Public
1.47 km
Dr Charles Best Public School
Elementary: Public
1.13 km
Bruce T Lindley
Elementary: Public
1.10 km
Rolling Meadows Public School
Elementary: Public
0.89 km
St Timothy Separate School
Elementary: Catholic
1.12 km
St Gabriel School
Elementary: Catholic
1.16 km
Thomas Merton Catholic Secondary School
Secondary: Catholic
4.06 km
Lester B. Pearson High School
Secondary: Public
1.82 km
Burlington Central High School
Secondary: Public
4.42 km
M M Robinson High School
Secondary: Public
0.33 km
Notre Dame Roman Catholic Secondary School
Secondary: Catholic
1.37 km
Dr. Frank J. Hayden Secondary School
Secondary: Public
3.63 km




