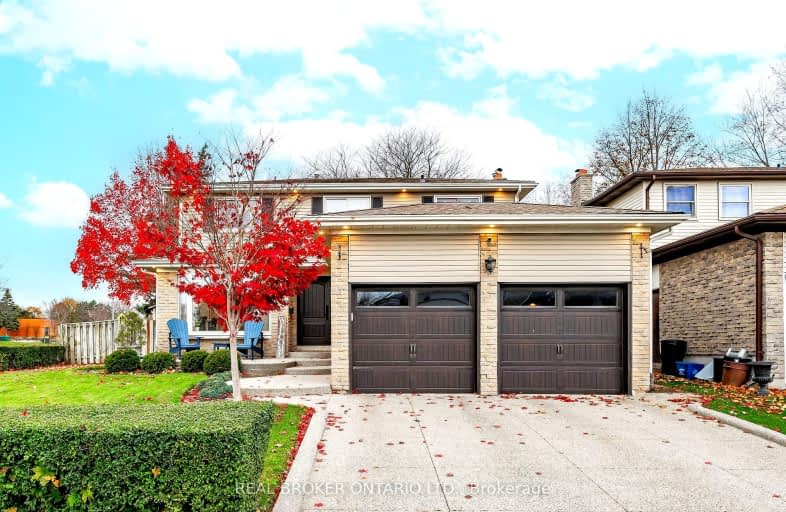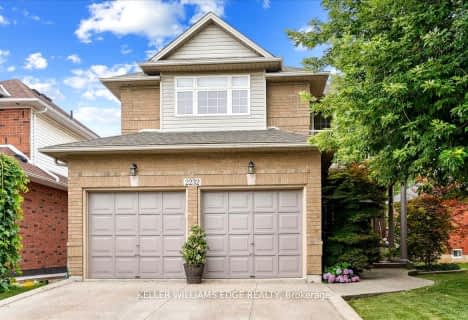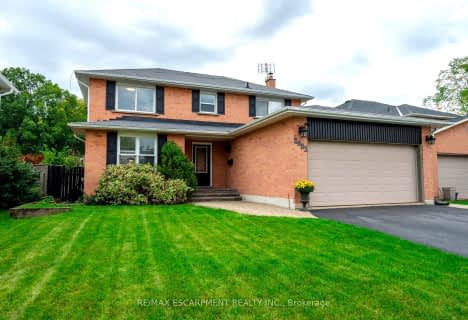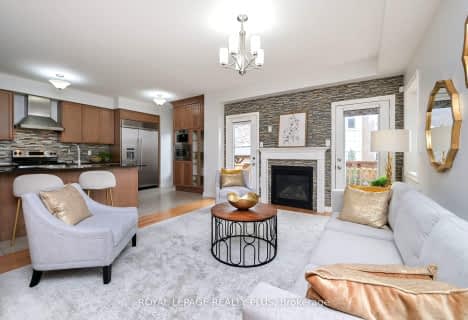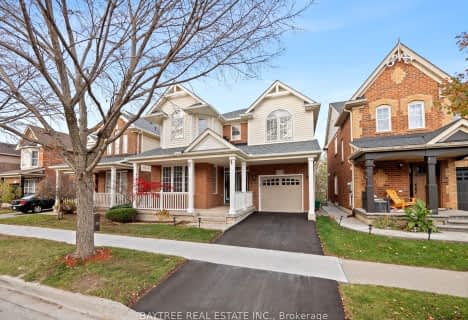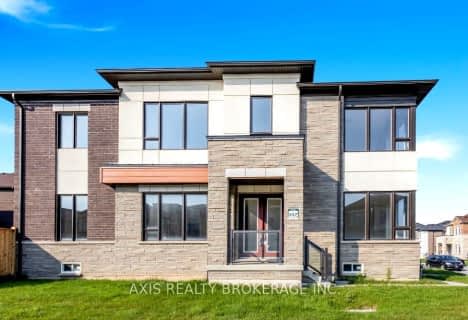Somewhat Walkable
- Some errands can be accomplished on foot.
Some Transit
- Most errands require a car.
Somewhat Bikeable
- Most errands require a car.

Paul A Fisher Public School
Elementary: PublicBrant Hills Public School
Elementary: PublicBruce T Lindley
Elementary: PublicSt Marks Separate School
Elementary: CatholicRolling Meadows Public School
Elementary: PublicSt Timothy Separate School
Elementary: CatholicThomas Merton Catholic Secondary School
Secondary: CatholicLester B. Pearson High School
Secondary: PublicBurlington Central High School
Secondary: PublicM M Robinson High School
Secondary: PublicNotre Dame Roman Catholic Secondary School
Secondary: CatholicDr. Frank J. Hayden Secondary School
Secondary: Public-
Ireland Park
Deer Run Ave, Burlington ON 1.04km -
Newport Park
ON 2.1km -
Peart Park
2.48km
-
BMO Bank of Montreal
1500 Upper Middle Rd, Oakville ON L6M 3G3 1.9km -
CoinFlip Bitcoin ATM
2037 Mount Forest Dr, Burlington ON L7P 1H4 2.86km -
PCF
1059 Plains Rd E, Burlington ON L7T 4K1 5.08km
- 3 bath
- 3 bed
- 1100 sqft
2243 Ingersoll Drive, Burlington, Ontario • L7P 3L1 • Brant Hills
