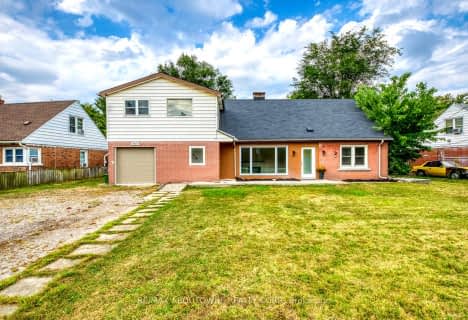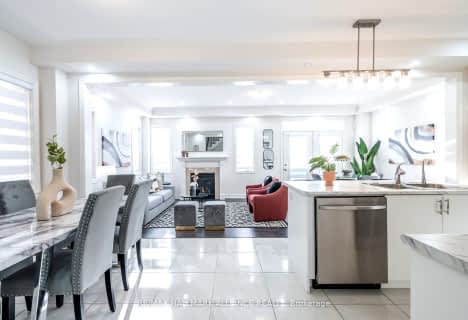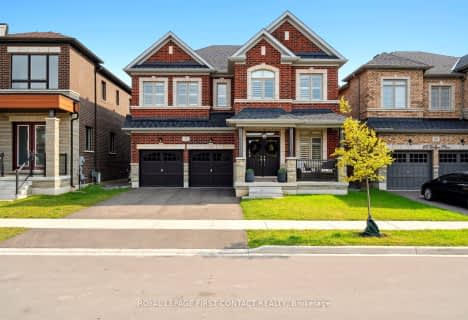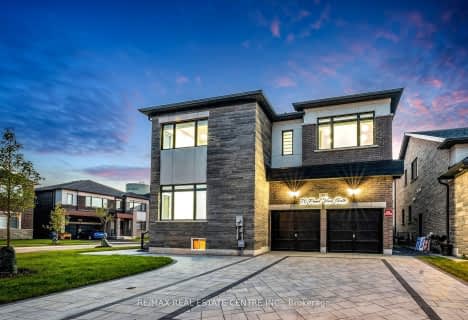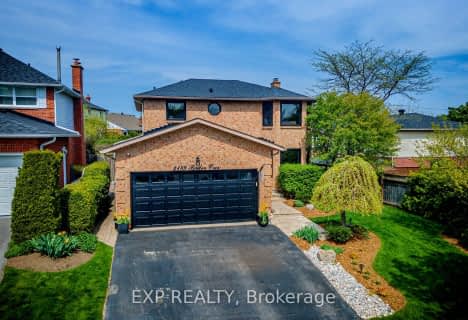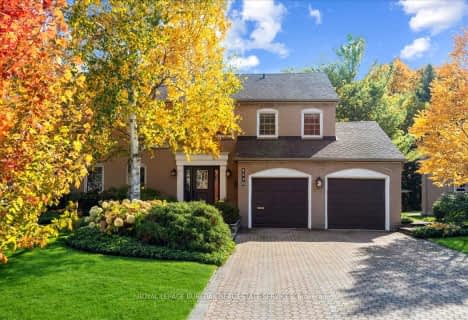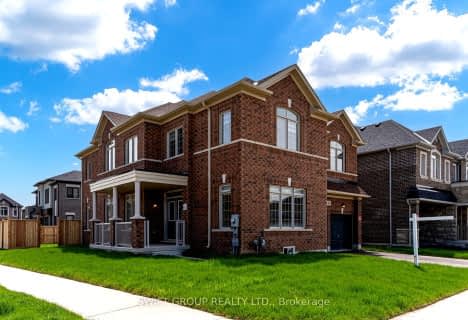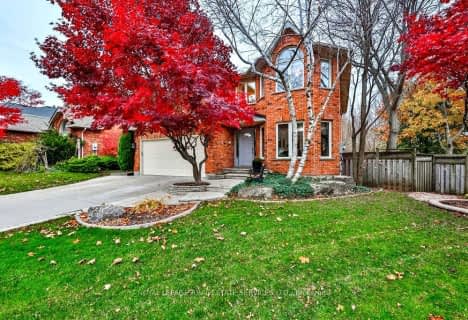
Somewhat Walkable
- Some errands can be accomplished on foot.
Some Transit
- Most errands require a car.
Somewhat Bikeable
- Most errands require a car.

Paul A Fisher Public School
Elementary: PublicBrant Hills Public School
Elementary: PublicBruce T Lindley
Elementary: PublicSt Marks Separate School
Elementary: CatholicRolling Meadows Public School
Elementary: PublicSt Gabriel School
Elementary: CatholicThomas Merton Catholic Secondary School
Secondary: CatholicLester B. Pearson High School
Secondary: PublicBurlington Central High School
Secondary: PublicM M Robinson High School
Secondary: PublicNotre Dame Roman Catholic Secondary School
Secondary: CatholicDr. Frank J. Hayden Secondary School
Secondary: Public-
Kerns Park
1801 Kerns Rd, Burlington ON 1.65km -
Ireland Park
Deer Run Ave, Burlington ON 2.79km -
Newport Park
ON 4km
-
DUCA Financial Services Credit Union Ltd
2017 Mount Forest Dr, Burlington ON L7P 1H4 2.16km -
TD Canada Trust Branch and ATM
1505 Guelph Line, Burlington ON L7P 3B6 2.65km -
TD Bank Financial Group
596 Plains Rd E (King Rd.), Burlington ON L7T 2E7 4.33km
- 3 bath
- 4 bed
- 2000 sqft
2189 Bader Crescent, Burlington, Ontario • L7P 4N4 • Brant Hills
- 3 bath
- 4 bed
- 1500 sqft
1863 Heather Hills Drive, Burlington, Ontario • L7P 2Z1 • Tyandaga
- 3 bath
- 4 bed
- 1500 sqft
1863 Heather Hills Drive, Burlington, Ontario • L7P 2Z1 • Tyandaga




