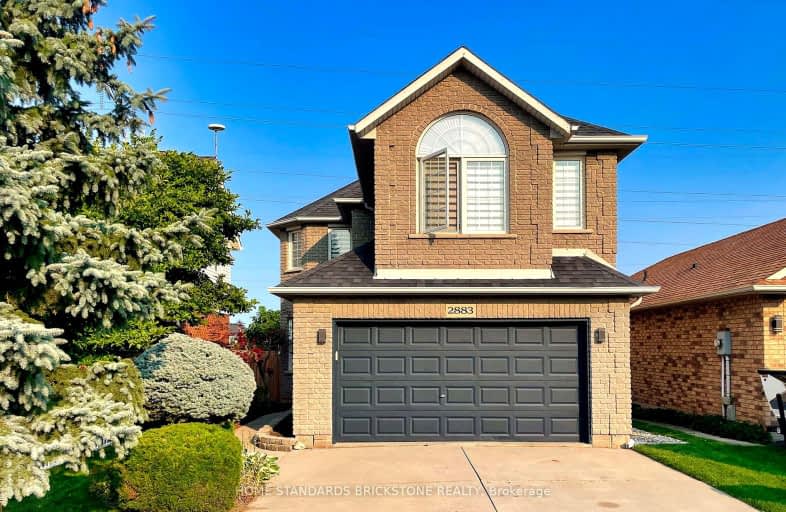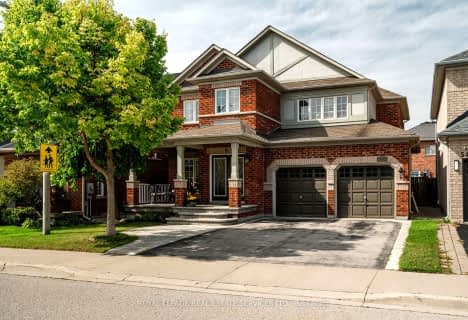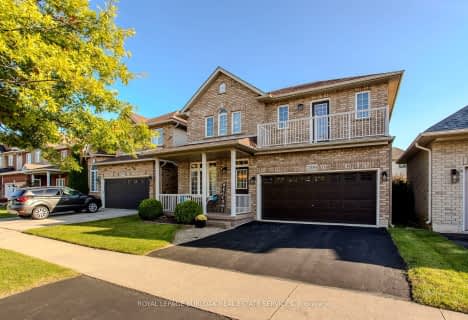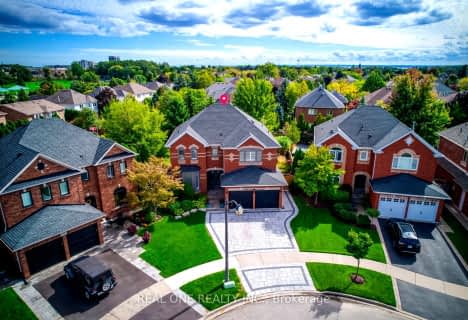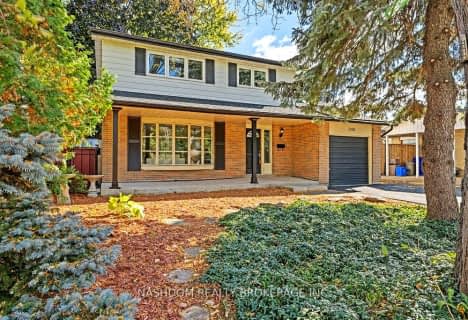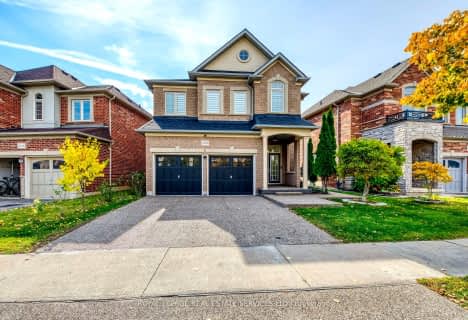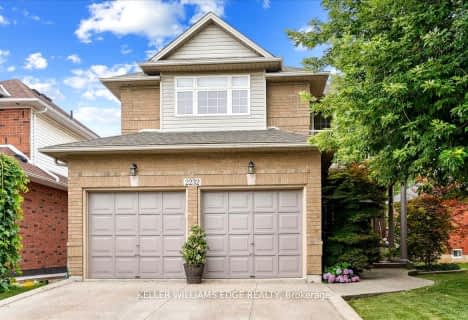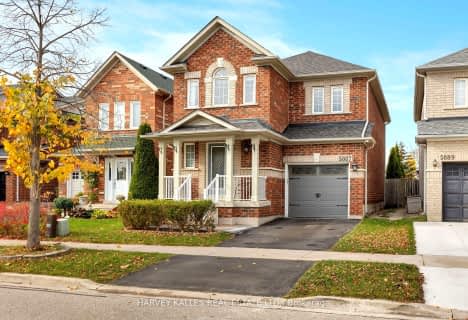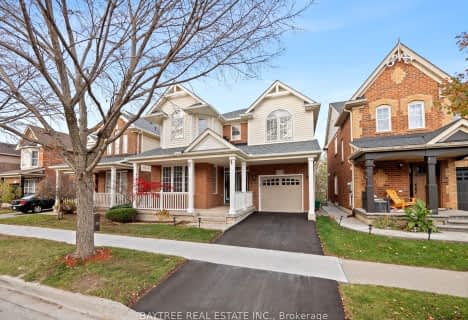Very Walkable
- Most errands can be accomplished on foot.
Good Transit
- Some errands can be accomplished by public transportation.
Very Bikeable
- Most errands can be accomplished on bike.

Sacred Heart of Jesus Catholic School
Elementary: CatholicSt Timothy Separate School
Elementary: CatholicC H Norton Public School
Elementary: PublicFlorence Meares Public School
Elementary: PublicCharles R. Beaudoin Public School
Elementary: PublicAlton Village Public School
Elementary: PublicLester B. Pearson High School
Secondary: PublicM M Robinson High School
Secondary: PublicAssumption Roman Catholic Secondary School
Secondary: CatholicCorpus Christi Catholic Secondary School
Secondary: CatholicNotre Dame Roman Catholic Secondary School
Secondary: CatholicDr. Frank J. Hayden Secondary School
Secondary: Public-
Newport Park
ON 0.47km -
Norton Community Park
Burlington ON 0.98km -
Norton Off Leash Dog Park
Cornerston Dr (Dundas Street), Burlington ON 1.23km
-
Becker's Convenience
4021 Upper Middle Rd, Burlington ON L7M 0Y9 1.44km -
President's Choice Financial ATM
1450 Headon Rd, Burlington ON L7M 3Z5 1.91km -
BMO Bank of Montreal
3027 Appleby Line (Dundas), Burlington ON L7M 0V7 2.14km
- 3 bath
- 3 bed
- 1100 sqft
2243 Ingersoll Drive, Burlington, Ontario • L7P 3L1 • Brant Hills
