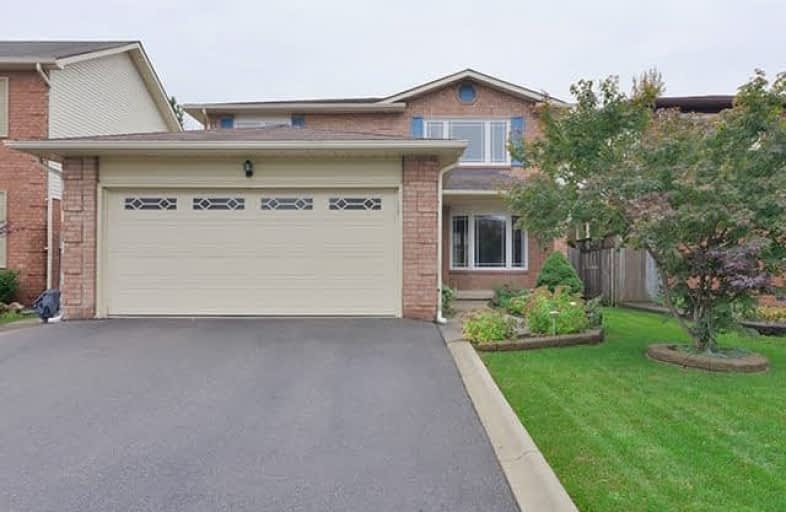Sold on May 01, 2018
Note: Property is not currently for sale or for rent.

-
Type: Detached
-
Style: 2-Storey
-
Size: 2000 sqft
-
Lot Size: 40 x 103.35 Feet
-
Age: 16-30 years
-
Taxes: $3,996 per year
-
Days on Site: 19 Days
-
Added: Sep 07, 2019 (2 weeks on market)
-
Updated:
-
Last Checked: 3 months ago
-
MLS®#: W4094795
-
Listed By: Sutton group quantum realty inc., brokerage
Absolutely Gorgeous 4 Bedroom Home In Headon Forest Area, Home Is Fully Renovated. New Kitchen With Quartz Counter Top Valance Lights, Lovely Back Splash And Brand New Stainless Steel Appliances. Brand New Laundry Set New Hard Wood Floors On Main In Combined Living Room And Dining Room Cozy Family Room With Wood Burning Fireplace. New Windows, Upstairs 4 Spacious Bed Rooms With Brand New Barbed Carpet. Master Bedroom Has His & Her Closet And 4 Pcs Ensuite
Extras
Fridge, Stove, Washer, Dryer, Aelfs And Garage Door Opener.
Property Details
Facts for 2112 Clipper Crescent, Burlington
Status
Days on Market: 19
Last Status: Sold
Sold Date: May 01, 2018
Closed Date: Jun 15, 2018
Expiry Date: Jun 30, 2018
Sold Price: $812,900
Unavailable Date: May 01, 2018
Input Date: Apr 12, 2018
Property
Status: Sale
Property Type: Detached
Style: 2-Storey
Size (sq ft): 2000
Age: 16-30
Area: Burlington
Community: Headon
Availability Date: Immed
Inside
Bedrooms: 4
Bedrooms Plus: 1
Bathrooms: 4
Kitchens: 1
Rooms: 8
Den/Family Room: Yes
Air Conditioning: Central Air
Fireplace: Yes
Laundry Level: Main
Central Vacuum: Y
Washrooms: 4
Building
Basement: Finished
Basement 2: Full
Heat Type: Forced Air
Heat Source: Gas
Exterior: Alum Siding
Exterior: Brick
Water Supply: Municipal
Special Designation: Unknown
Parking
Driveway: Pvt Double
Garage Spaces: 2
Garage Type: Attached
Covered Parking Spaces: 2
Total Parking Spaces: 4
Fees
Tax Year: 2017
Tax Legal Description: Pcl 110-1 , Sec 20M377 ; Lt 110 , Pl 20M377
Taxes: $3,996
Land
Cross Street: Uppermiddle/Deer Run
Municipality District: Burlington
Fronting On: West
Pool: None
Sewer: Sewers
Lot Depth: 103.35 Feet
Lot Frontage: 40 Feet
Zoning: Res
Additional Media
- Virtual Tour: http://www.virtualtourrealestate.ca/November2017/Nov2GUnbranded/
Rooms
Room details for 2112 Clipper Crescent, Burlington
| Type | Dimensions | Description |
|---|---|---|
| Living Ground | 3.20 x 4.88 | |
| Dining Ground | 3.20 x 3.56 | |
| Kitchen Ground | 2.74 x 5.49 | |
| Family Ground | 3.05 x 5.18 | |
| Bathroom Ground | - | |
| Laundry Ground | - | |
| Master 2nd | 3.35 x 5.38 | |
| 2nd Br 2nd | 3.05 x 3.56 | |
| 3rd Br 2nd | 3.05 x 3.20 | |
| 4th Br 2nd | 2.69 x 3.05 | |
| Bathroom 2nd | - | |
| Bathroom 2nd | - |
| XXXXXXXX | XXX XX, XXXX |
XXXX XXX XXXX |
$XXX,XXX |
| XXX XX, XXXX |
XXXXXX XXX XXXX |
$XXX,XXX | |
| XXXXXXXX | XXX XX, XXXX |
XXXXXXX XXX XXXX |
|
| XXX XX, XXXX |
XXXXXX XXX XXXX |
$XXX,XXX | |
| XXXXXXXX | XXX XX, XXXX |
XXXXXXX XXX XXXX |
|
| XXX XX, XXXX |
XXXXXX XXX XXXX |
$XXX,XXX |
| XXXXXXXX XXXX | XXX XX, XXXX | $812,900 XXX XXXX |
| XXXXXXXX XXXXXX | XXX XX, XXXX | $829,000 XXX XXXX |
| XXXXXXXX XXXXXXX | XXX XX, XXXX | XXX XXXX |
| XXXXXXXX XXXXXX | XXX XX, XXXX | $849,000 XXX XXXX |
| XXXXXXXX XXXXXXX | XXX XX, XXXX | XXX XXXX |
| XXXXXXXX XXXXXX | XXX XX, XXXX | $849,000 XXX XXXX |

Dr Charles Best Public School
Elementary: PublicCanadian Martyrs School
Elementary: CatholicSir Ernest Macmillan Public School
Elementary: PublicSacred Heart of Jesus Catholic School
Elementary: CatholicSt Timothy Separate School
Elementary: CatholicC H Norton Public School
Elementary: PublicThomas Merton Catholic Secondary School
Secondary: CatholicLester B. Pearson High School
Secondary: PublicM M Robinson High School
Secondary: PublicCorpus Christi Catholic Secondary School
Secondary: CatholicNotre Dame Roman Catholic Secondary School
Secondary: CatholicDr. Frank J. Hayden Secondary School
Secondary: Public- — bath
- — bed
- — sqft
- 4 bath
- 4 bed
- 1500 sqft




