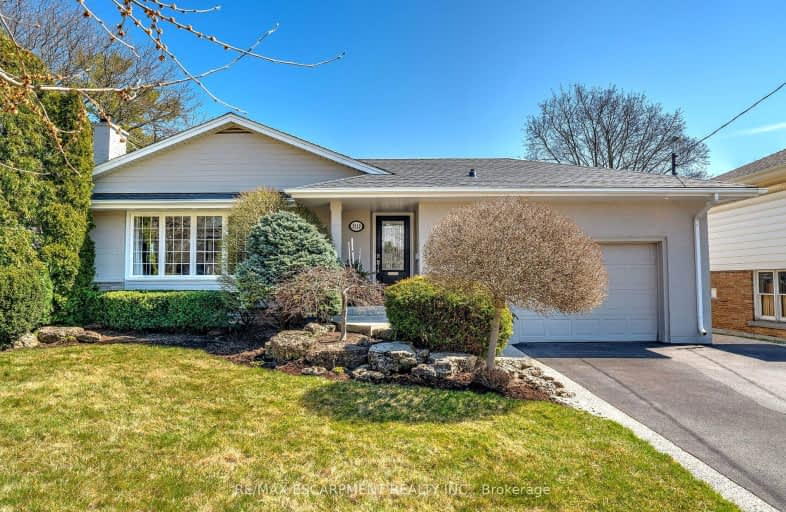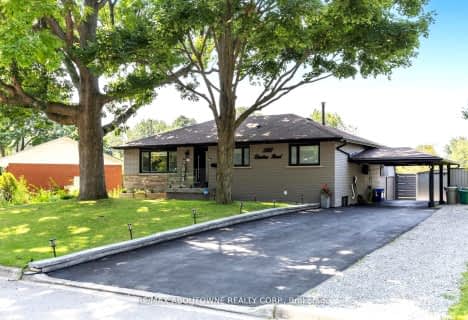Somewhat Walkable
- Some errands can be accomplished on foot.
Good Transit
- Some errands can be accomplished by public transportation.
Very Bikeable
- Most errands can be accomplished on bike.

Lakeshore Public School
Elementary: PublicÉcole élémentaire Renaissance
Elementary: PublicBurlington Central Elementary School
Elementary: PublicSt Johns Separate School
Elementary: CatholicCentral Public School
Elementary: PublicTom Thomson Public School
Elementary: PublicGary Allan High School - SCORE
Secondary: PublicGary Allan High School - Bronte Creek
Secondary: PublicThomas Merton Catholic Secondary School
Secondary: CatholicGary Allan High School - Burlington
Secondary: PublicBurlington Central High School
Secondary: PublicAssumption Roman Catholic Secondary School
Secondary: Catholic-
Joe Dog's Gasbar Grill
531 Brant Street, Burlington, ON L7R 2G6 0.57km -
Culaccino Bar + Kitchen
527 Brant Street, Burlington, ON L7R 2G6 0.59km -
Brant Pump & Patio
455 Brant Street, Burlington, ON L7R 2G3 0.76km
-
Tim Hortons
601 Brant St, Burlington, ON L7R 2G6 0.45km -
Centro Garden
590 Brant Street, Burlington, ON L7R 2G9 0.52km -
Daily Dinette & Cafe
760 Brant Street, Burlington, ON L7R 4B7 0.55km
-
GoodLife Fitness
777 Guelph Line, Burlington, ON L7R 3N2 1.76km -
LA Fitness
1326 Brant St, Burlington, ON L7P 1X8 2.5km -
Planet Fitness
3060 Davidson Court, Unit 1005, Burlington, ON L7M 4X7 2.66km
-
Burlington I D A Drug Mart
701 Guelph Line, Burlington, ON L7R 3M7 1.44km -
Shoppers Drug Mart
900 Maple Avenue, Unit A6A, Burlington, ON L7S 2J8 1.72km -
Shoppers Drug Mart
511 Plains Road E, Burlington, ON L7T 2E2 3.22km
-
Pizza Nova
593 Brant Street, Burlington, ON L7R 2G6 0.43km -
Pho Mi T&T
583 Brant Street, Burlington, ON L7R 2G6 0.44km -
Centro Garden
590 Brant Street, Burlington, ON L7R 2G9 0.52km
-
Village Square
2045 Pine Street, Burlington, ON L7R 1E9 0.96km -
Burlington Centre
777 Guelph Line, Suite 210, Burlington, ON L7R 3N2 1.53km -
Mapleview Shopping Centre
900 Maple Avenue, Burlington, ON L7S 2J8 1.74km
-
Bob's NoFrills
571 Brant Street, Burlington, ON L7R 2G6 0.44km -
Hasty Market
1460 Av Ghent, Burlington, ON L7S 1X7 0.59km -
Food Basics
5353 Lakeshore Road, Burlington, ON L7L 1C8 0.92km
-
The Beer Store
396 Elizabeth St, Burlington, ON L7R 2L6 1.04km -
Liquor Control Board of Ontario
5111 New Street, Burlington, ON L7L 1V2 5.67km -
LCBO
3041 Walkers Line, Burlington, ON L5L 5Z6 6.96km
-
King Car Wash
1448 Grahams Lane, Burlington, ON L7S 1W3 0.74km -
JP Motors
2320 Fairview Street, Burlington, ON L7R 2E4 1.08km -
Locust Esso
1447 Lakeshore Rd, Burlington, ON L7S 1B3 1.12km
-
Cinestarz
460 Brant Street, Unit 3, Burlington, ON L7R 4B6 0.8km -
Encore Upper Canada Place Cinemas
460 Brant St, Unit 3, Burlington, ON L7R 4B6 0.8km -
SilverCity Burlington Cinemas
1250 Brant Street, Burlington, ON L7P 1G6 2.57km
-
Burlington Public Library
2331 New Street, Burlington, ON L7R 1J4 1.03km -
Burlington Public Libraries & Branches
676 Appleby Line, Burlington, ON L7L 5Y1 5.29km -
The Harmony Cafe
2331 New Street, Burlington, ON L7R 1J4 1.03km
-
Joseph Brant Hospital
1245 Lakeshore Road, Burlington, ON L7S 0A2 1.82km -
Caroline Medical Group
3305 Harvester Rd, Suites 15-20, Burlington, ON L7N 3N2 2.77km -
Burlington Walk-In Clinic
2025 Guelph Line, Burlington, ON L7P 4M8 4.06km
-
Royal Canadian Navy Memorial Monument
1.17km -
Spencer Smith Park
1400 Lakeshore Rd (Maple), Burlington ON L7S 1Y2 1.46km -
Port Nelson Park
3000 Lakeshore Rd, Burlington ON 1.96km
-
Scotiabank
547 Brant St, Burlington ON L7R 2G6 0.55km -
CIBC
2400 Fairview St (Fairview St & Guelph Line), Burlington ON L7R 2E4 1.34km -
BMO Bank of Montreal
1250 Brant St, Burlington ON L7P 1X8 2.44km
- 5 bath
- 6 bed
- 2000 sqft
4017 Grapehill Avenue, Burlington, Ontario • L7L 1R1 • Shoreacres
- 3 bath
- 5 bed
- 1100 sqft
625 Braemore Road East, Burlington, Ontario • L7N 3E6 • Roseland














