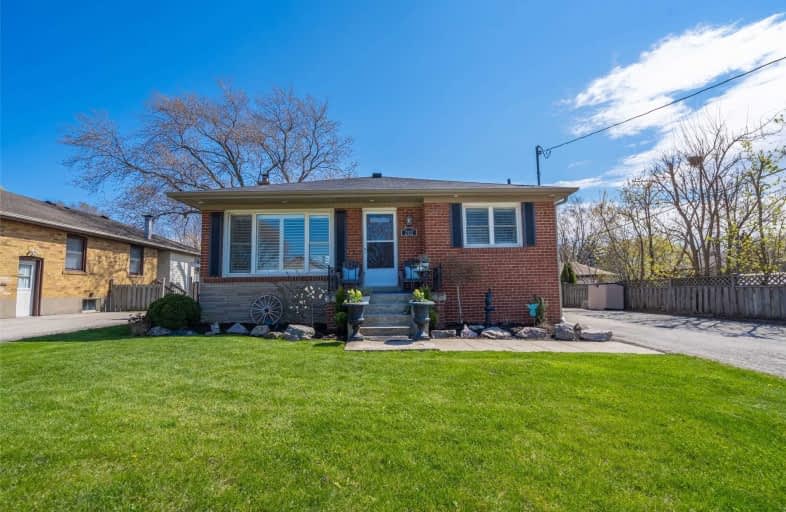
Video Tour

Paul A Fisher Public School
Elementary: Public
1.87 km
Dr Charles Best Public School
Elementary: Public
1.98 km
Tom Thomson Public School
Elementary: Public
1.72 km
Rolling Meadows Public School
Elementary: Public
1.31 km
Clarksdale Public School
Elementary: Public
1.10 km
St Gabriel School
Elementary: Catholic
1.02 km
Thomas Merton Catholic Secondary School
Secondary: Catholic
1.98 km
Lester B. Pearson High School
Secondary: Public
3.20 km
Burlington Central High School
Secondary: Public
2.34 km
M M Robinson High School
Secondary: Public
1.89 km
Assumption Roman Catholic Secondary School
Secondary: Catholic
3.12 km
Notre Dame Roman Catholic Secondary School
Secondary: Catholic
3.54 km












