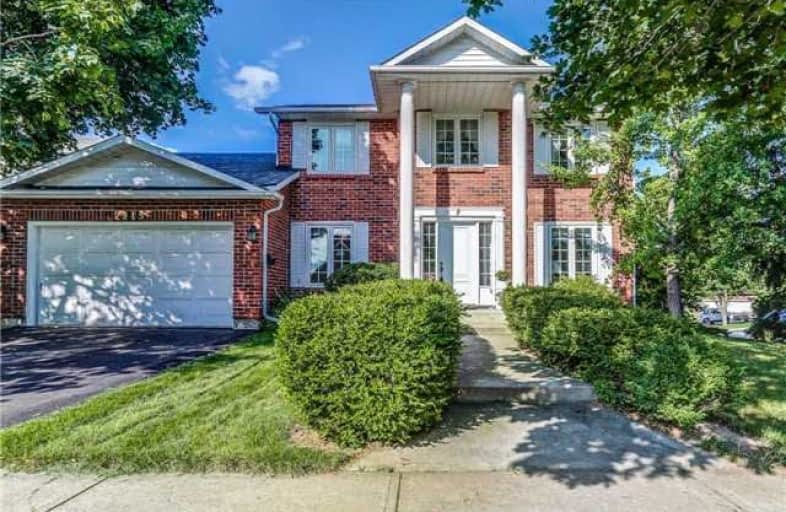
Dr Charles Best Public School
Elementary: Public
1.34 km
Bruce T Lindley
Elementary: Public
1.20 km
Canadian Martyrs School
Elementary: Catholic
1.29 km
Rolling Meadows Public School
Elementary: Public
1.68 km
St Timothy Separate School
Elementary: Catholic
0.33 km
C H Norton Public School
Elementary: Public
1.15 km
Thomas Merton Catholic Secondary School
Secondary: Catholic
4.71 km
Lester B. Pearson High School
Secondary: Public
1.37 km
M M Robinson High School
Secondary: Public
1.02 km
Corpus Christi Catholic Secondary School
Secondary: Catholic
4.24 km
Notre Dame Roman Catholic Secondary School
Secondary: Catholic
0.76 km
Dr. Frank J. Hayden Secondary School
Secondary: Public
2.83 km









