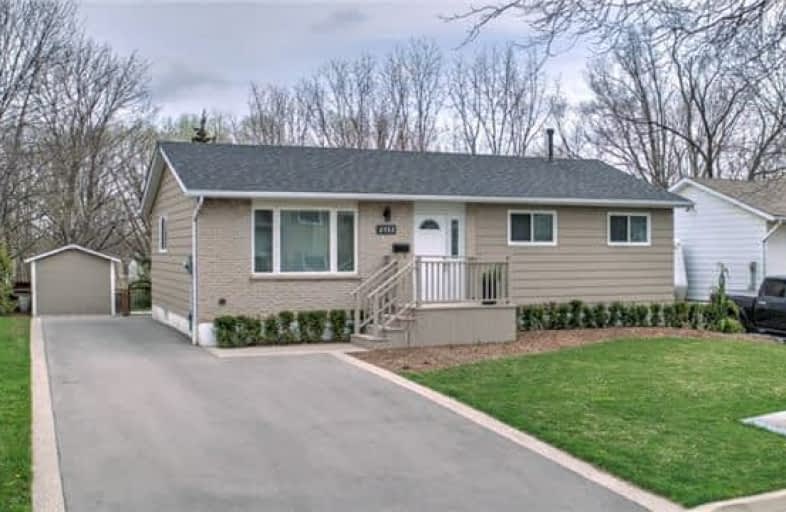
Paul A Fisher Public School
Elementary: Public
0.42 km
Brant Hills Public School
Elementary: Public
1.27 km
Bruce T Lindley
Elementary: Public
1.69 km
St Marks Separate School
Elementary: Catholic
0.64 km
Rolling Meadows Public School
Elementary: Public
0.70 km
St Gabriel School
Elementary: Catholic
0.78 km
Thomas Merton Catholic Secondary School
Secondary: Catholic
3.46 km
Lester B. Pearson High School
Secondary: Public
2.99 km
Burlington Central High School
Secondary: Public
3.82 km
M M Robinson High School
Secondary: Public
1.22 km
Notre Dame Roman Catholic Secondary School
Secondary: Catholic
2.47 km
Dr. Frank J. Hayden Secondary School
Secondary: Public
4.85 km






