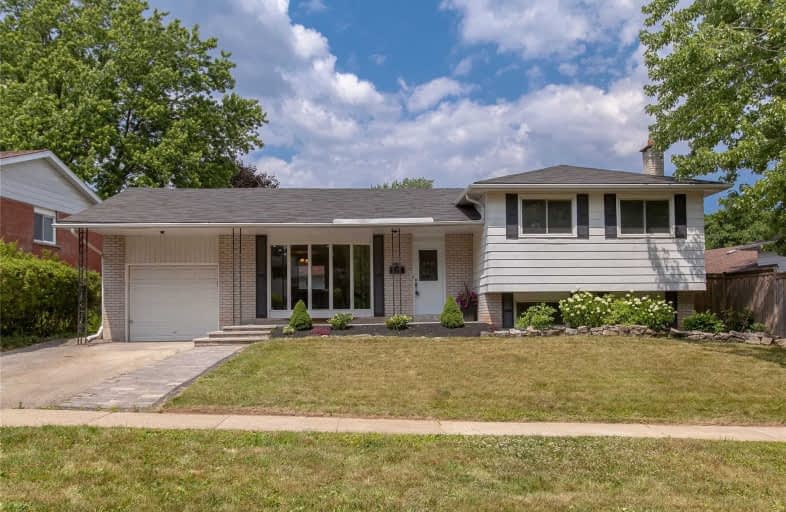Sold on Jul 07, 2020
Note: Property is not currently for sale or for rent.

-
Type: Detached
-
Style: Sidesplit 4
-
Lot Size: 69.06 x 106.2 Feet
-
Age: No Data
-
Taxes: $3,902 per year
-
Days on Site: 4 Days
-
Added: Jul 03, 2020 (4 days on market)
-
Updated:
-
Last Checked: 3 hours ago
-
MLS®#: W4816353
-
Listed By: Royal lepage burloak real estate services, brokerage
: Super Sweet Family Home In Beautiful Brant Hills. Don't Miss Out On This Awesome Property And Home That Has Just Recently Been Completely Refreshed! New Baseboards And Trim, Painted In Designer Colours, Updated Bathrooms, New Kitchen Counter And Sink, Updated Windows And Furnace And A Gorgeous Stone Backyard Patio Are The Highlights Of This Terrific Property. Walking Distance To Schools, Parks,Transit And Just A Short Trip To Highways And Go.
Extras
Fridge, Stove, Dishwasher, Washer, Dryer.
Property Details
Facts for 2119 Sandringham Drive, Burlington
Status
Days on Market: 4
Last Status: Sold
Sold Date: Jul 07, 2020
Closed Date: Aug 21, 2020
Expiry Date: Sep 04, 2020
Sold Price: $753,000
Unavailable Date: Jul 07, 2020
Input Date: Jul 03, 2020
Prior LSC: Listing with no contract changes
Property
Status: Sale
Property Type: Detached
Style: Sidesplit 4
Area: Burlington
Community: Brant Hills
Availability Date: Immediate
Inside
Bedrooms: 3
Bedrooms Plus: 1
Bathrooms: 2
Kitchens: 1
Rooms: 7
Den/Family Room: No
Air Conditioning: Central Air
Fireplace: No
Washrooms: 2
Building
Basement: Finished
Basement 2: Part Bsmt
Heat Type: Forced Air
Heat Source: Gas
Exterior: Alum Siding
Exterior: Brick
Water Supply: Municipal
Special Designation: Unknown
Parking
Driveway: Pvt Double
Garage Spaces: 1
Garage Type: Attached
Covered Parking Spaces: 2
Total Parking Spaces: 3
Fees
Tax Year: 2020
Tax Legal Description: Lt 74 Pl 1343 Burlington/Nelson Twp
Taxes: $3,902
Land
Cross Street: Mountaingrove
Municipality District: Burlington
Fronting On: East
Parcel Number: 071480382
Pool: None
Sewer: Sewers
Lot Depth: 106.2 Feet
Lot Frontage: 69.06 Feet
Acres: < .50
Additional Media
- Virtual Tour: https://bit.ly/31IiHjd
Rooms
Room details for 2119 Sandringham Drive, Burlington
| Type | Dimensions | Description |
|---|---|---|
| Kitchen Ground | 2.36 x 3.61 | |
| Dining Ground | 3.30 x 3.00 | |
| Living Ground | 4.45 x 3.94 | |
| Master Upper | 2.99 x 4.26 | |
| Br Upper | 2.70 x 3.93 | |
| Br Upper | 2.50 x 2.96 | |
| Family In Betwn | 4.27 x 5.00 | Above Grade Window |
| Rec Lower | 6.15 x 3.71 | |
| Br In Betwn | 2.59 x 3.84 | Above Grade Window |
| XXXXXXXX | XXX XX, XXXX |
XXXX XXX XXXX |
$XXX,XXX |
| XXX XX, XXXX |
XXXXXX XXX XXXX |
$XXX,XXX |
| XXXXXXXX XXXX | XXX XX, XXXX | $753,000 XXX XXXX |
| XXXXXXXX XXXXXX | XXX XX, XXXX | $699,900 XXX XXXX |

Paul A Fisher Public School
Elementary: PublicBruce T Lindley
Elementary: PublicSt Marks Separate School
Elementary: CatholicRolling Meadows Public School
Elementary: PublicSt Timothy Separate School
Elementary: CatholicSt Gabriel School
Elementary: CatholicThomas Merton Catholic Secondary School
Secondary: CatholicLester B. Pearson High School
Secondary: PublicBurlington Central High School
Secondary: PublicM M Robinson High School
Secondary: PublicNotre Dame Roman Catholic Secondary School
Secondary: CatholicDr. Frank J. Hayden Secondary School
Secondary: Public- — bath
- — bed
2137 Mount Forest Drive, Burlington, Ontario • L7P 1H6 • Mountainside



