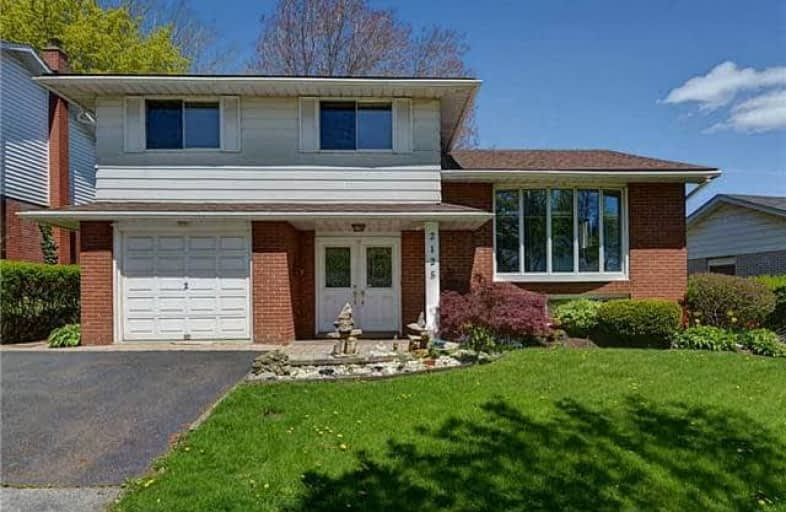Sold on Jul 24, 2017
Note: Property is not currently for sale or for rent.

-
Type: Detached
-
Style: Backsplit 4
-
Size: 1500 sqft
-
Lot Size: 16.46 x 36.35 Metres
-
Age: 31-50 years
-
Taxes: $3,467 per year
-
Days on Site: 74 Days
-
Added: Sep 07, 2019 (2 months on market)
-
Updated:
-
Last Checked: 1 hour ago
-
MLS®#: W3799768
-
Listed By: Re/max escarpment realty inc., brokerage
4 Spacious Bedrooms, All With Hardwood Floors, 1.5 Baths, Lovely Bright Living Room/Dining Room, Also Featuring Hardwood Floors. Enjoy The Updated Eat In Kitchen With Classic White Cabinets And Ceramic Floor As Well As A Patio Door Leading To The Spacious Deck. Main Floor Family Room Boasts A Cozy Wood Burning Fireplace And A Walk-Out To The Back Yard. The Over-Sized Back Yard Has A Pretty Inter-Locking Brick Patio As Well As A Two Tiered Deck W Hot Tub. Rsa
Extras
Inclusionslfridge, Stove, Dishwasher, Microwave, Electrical Light Fixtures, Window Coverings, Gas Bbq, Hot Tub (As In Condition)
Property Details
Facts for 2125 Sandringham Drive, Burlington
Status
Days on Market: 74
Last Status: Sold
Sold Date: Jul 24, 2017
Closed Date: Oct 20, 2017
Expiry Date: Jul 31, 2017
Sold Price: $675,000
Unavailable Date: Jul 24, 2017
Input Date: May 11, 2017
Property
Status: Sale
Property Type: Detached
Style: Backsplit 4
Size (sq ft): 1500
Age: 31-50
Area: Burlington
Community: Brant Hills
Availability Date: Immed/Tba
Inside
Bedrooms: 4
Bathrooms: 2
Kitchens: 1
Rooms: 8
Den/Family Room: Yes
Air Conditioning: Central Air
Fireplace: Yes
Laundry Level: Lower
Central Vacuum: N
Washrooms: 2
Building
Basement: Crawl Space
Basement 2: Full
Heat Type: Forced Air
Heat Source: Gas
Exterior: Brick
Exterior: Metal/Side
Elevator: N
UFFI: No
Energy Certificate: N
Green Verification Status: N
Water Supply: Municipal
Physically Handicapped-Equipped: N
Special Designation: Unknown
Retirement: N
Parking
Driveway: Pvt Double
Garage Spaces: 1
Garage Type: Attached
Covered Parking Spaces: 2
Total Parking Spaces: 3
Fees
Tax Year: 2017
Tax Legal Description: Lt 75, Pl 1343; S/T 199175 Burlington/Nelson Twp
Taxes: $3,467
Highlights
Feature: Fenced Yard
Feature: Level
Land
Cross Street: Guelph Line & Mounta
Municipality District: Burlington
Fronting On: East
Parcel Number: 071480383
Pool: None
Sewer: Sewers
Lot Depth: 36.35 Metres
Lot Frontage: 16.46 Metres
Acres: < .50
Waterfront: None
Rooms
Room details for 2125 Sandringham Drive, Burlington
| Type | Dimensions | Description |
|---|---|---|
| Family Ground | 3.05 x 5.69 | Fireplace, W/O To Yard |
| Living Main | 3.40 x 4.98 | Hardwood Floor, Large Window |
| Kitchen Main | 2.84 x 5.13 | Hardwood Floor, W/O To Deck, Updated |
| Dining Main | 2.90 x 3.45 | Hardwood Floor |
| Master 2nd | 3.56 x 4.45 | Hardwood Floor |
| Br 2nd | 2.54 x 3.20 | Hardwood Floor |
| Br 2nd | 3.12 x 3.60 | Hardwood Floor |
| Br 2nd | 2.57 x 4.45 | Hardwood Floor |
| Bathroom 2nd | - | 4 Pc Bath |
| Rec Lower | 3.96 x 5.05 | |
| Utility Lower | - | |
| Bathroom Ground | - | 2 Pc Bath |
| XXXXXXXX | XXX XX, XXXX |
XXXX XXX XXXX |
$XXX,XXX |
| XXX XX, XXXX |
XXXXXX XXX XXXX |
$XXX,XXX |
| XXXXXXXX XXXX | XXX XX, XXXX | $675,000 XXX XXXX |
| XXXXXXXX XXXXXX | XXX XX, XXXX | $699,900 XXX XXXX |

Paul A Fisher Public School
Elementary: PublicBruce T Lindley
Elementary: PublicSt Marks Separate School
Elementary: CatholicRolling Meadows Public School
Elementary: PublicSt Timothy Separate School
Elementary: CatholicSt Gabriel School
Elementary: CatholicThomas Merton Catholic Secondary School
Secondary: CatholicLester B. Pearson High School
Secondary: PublicBurlington Central High School
Secondary: PublicM M Robinson High School
Secondary: PublicNotre Dame Roman Catholic Secondary School
Secondary: CatholicDr. Frank J. Hayden Secondary School
Secondary: Public

