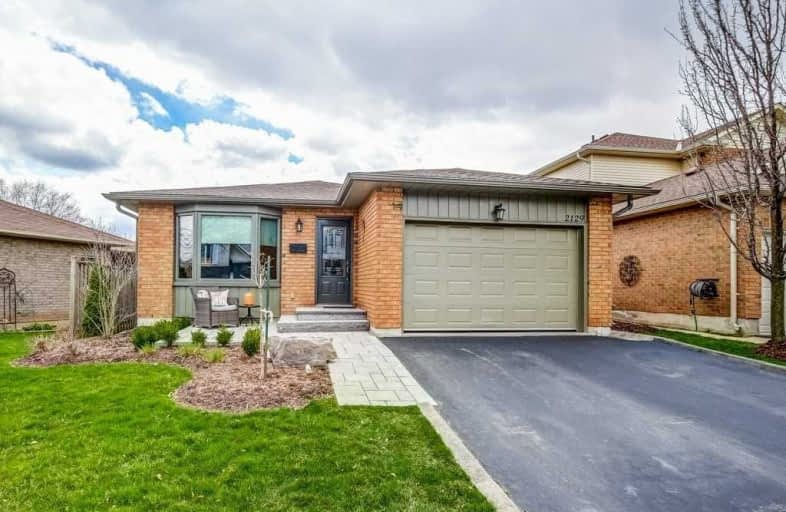
Canadian Martyrs School
Elementary: Catholic
1.26 km
Sir Ernest Macmillan Public School
Elementary: Public
1.30 km
Sacred Heart of Jesus Catholic School
Elementary: Catholic
0.79 km
St Timothy Separate School
Elementary: Catholic
1.14 km
C H Norton Public School
Elementary: Public
0.16 km
Florence Meares Public School
Elementary: Public
0.72 km
Lester B. Pearson High School
Secondary: Public
0.80 km
M M Robinson High School
Secondary: Public
2.10 km
Assumption Roman Catholic Secondary School
Secondary: Catholic
4.19 km
Corpus Christi Catholic Secondary School
Secondary: Catholic
2.94 km
Notre Dame Roman Catholic Secondary School
Secondary: Catholic
1.55 km
Dr. Frank J. Hayden Secondary School
Secondary: Public
2.06 km









