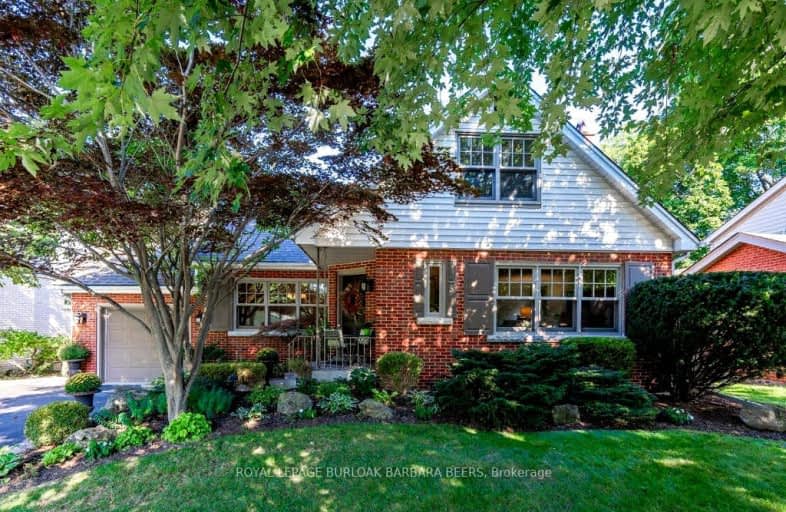Somewhat Walkable
- Some errands can be accomplished on foot.
Good Transit
- Some errands can be accomplished by public transportation.
Very Bikeable
- Most errands can be accomplished on bike.

Lakeshore Public School
Elementary: PublicÉcole élémentaire Renaissance
Elementary: PublicBurlington Central Elementary School
Elementary: PublicSt Johns Separate School
Elementary: CatholicCentral Public School
Elementary: PublicTom Thomson Public School
Elementary: PublicGary Allan High School - SCORE
Secondary: PublicGary Allan High School - Bronte Creek
Secondary: PublicThomas Merton Catholic Secondary School
Secondary: CatholicGary Allan High School - Burlington
Secondary: PublicBurlington Central High School
Secondary: PublicAssumption Roman Catholic Secondary School
Secondary: Catholic-
Joe Dog's Gasbar Grill
531 Brant Street, Burlington, ON L7R 2G6 0.66km -
Culaccino Bar + Kitchen
527 Brant Street, Burlington, ON L7R 2G6 0.68km -
Brant Pump & Patio
455 Brant Street, Burlington, ON L7R 2G3 0.84km
-
Tim Hortons
601 Brant Street, Burlington, ON L7R 2G6 0.55km -
Starbucks
503 Brant Street, Burlington, ON L7R 2G5 0.75km -
Tamp Coffee Co
480 Brant Street, Unit 3, Burlington, ON L7R 2G5 0.77km
-
GoodLife Fitness
777 Guelph Line, Burlington, ON L7R 3N2 1.67km -
LA Fitness
1326 Brant St, Burlington, ON L7P 1X8 2.47km -
Planet Fitness
3060 Davidson Court, Unit 1005, Burlington, ON L7M 4X7 2.58km
-
Shoppers Drug Mart
511 Plains Road E, Burlington, ON L7T 2E2 3.28km -
Shoppers Drug Mart
3505 Upper Middle Road, Burlington, ON L7M 4C6 4.96km -
Shoppers Drug Mart
4524 New Street, Burlington, ON L7L 6B1 5.29km
-
Pizza Nova
593 Brant Street, Burlington, ON L7R 2G6 0.52km -
Pho Mi T&T
583 Brant Street, Burlington, ON L7R 2G6 0.53km -
Tim Hortons
601 Brant Street, Burlington, ON L7R 2G6 0.55km
-
Village Square
2045 Pine Street, Burlington, ON L7R 1E9 1.03km -
Burlington Centre
777 Guelph Line, Suite 210, Burlington, ON L7R 3N2 1.44km -
Mapleview Shopping Centre
900 Maple Avenue, Burlington, ON L7S 2J8 1.79km
-
Bob's NoFrills
571 Brant Street, Burlington, ON L7R 2G6 0.53km -
Hasty Market
1460 Av Ghent, Burlington, ON L7S 1X7 0.63km -
Goodness Me! Natural Food Market
2300 Fairview Street, Burlington, ON L7R 2E4 0.93km
-
The Beer Store
396 Elizabeth St, Burlington, ON L7R 2L6 1.11km -
Liquor Control Board of Ontario
5111 New Street, Burlington, ON L7L 1V2 5.59km -
LCBO
3041 Walkers Line, Burlington, ON L5L 5Z6 6.88km
-
King Car Wash
1448 Grahams Lane, Burlington, ON L7S 1W3 0.76km -
JP Motors
2320 Fairview Street, Burlington, ON L7R 2E4 0.99km -
Locust Esso
1447 Lakeshore Rd, Burlington, ON L7S 1B3 1.2km
-
Cinestarz
460 Brant Street, Unit 3, Burlington, ON L7R 4B6 0.89km -
Encore Upper Canada Place Cinemas
460 Brant St, Unit 3, Burlington, ON L7R 4B6 0.89km -
SilverCity Burlington Cinemas
1250 Brant Street, Burlington, ON L7P 1G6 2.54km
-
Burlington Public Library
2331 New Street, Burlington, ON L7R 1J4 1km -
Burlington Public Libraries & Branches
676 Appleby Line, Burlington, ON L7L 5Y1 5.21km -
Hamilton Public Library
955 King Street W, Hamilton, ON L8S 1K9 11.49km
-
Joseph Brant Hospital
1245 Lakeshore Road, Burlington, ON L7S 0A2 1.91km -
Walk-In Clinic
2025 Guelph Line, Burlington, ON L7P 4M8 3.95km -
Plains West Medical
100 Plains Road W, Unit 20, Burlington, ON L7T 0A5 5.59km
-
Spencer Smith Park
1400 Lakeshore Rd (Maple), Burlington ON L7S 1Y2 1.55km -
Tuck Park
Spruce Ave, Burlington ON 2.95km -
Beachway Park & Pavilion
938 Lakeshore Rd, Burlington ON L7S 1A2 3.24km
-
CIBC
575 Brant St (Victoria St), Burlington ON L7R 2G6 0.52km -
BMO Bank of Montreal
519 Brant St, Burlington ON L7R 2G6 0.69km -
RBC Royal Bank
360 Pearl St (at Lakeshore), Burlington ON L7R 1E1 1.13km
- 3 bath
- 3 bed
- 1100 sqft
656 Castleguard Crescent, Burlington, Ontario • L7N 2W6 • Roseland
- 3 bath
- 5 bed
- 1100 sqft
625 Braemore Road East, Burlington, Ontario • L7N 3E6 • Roseland














