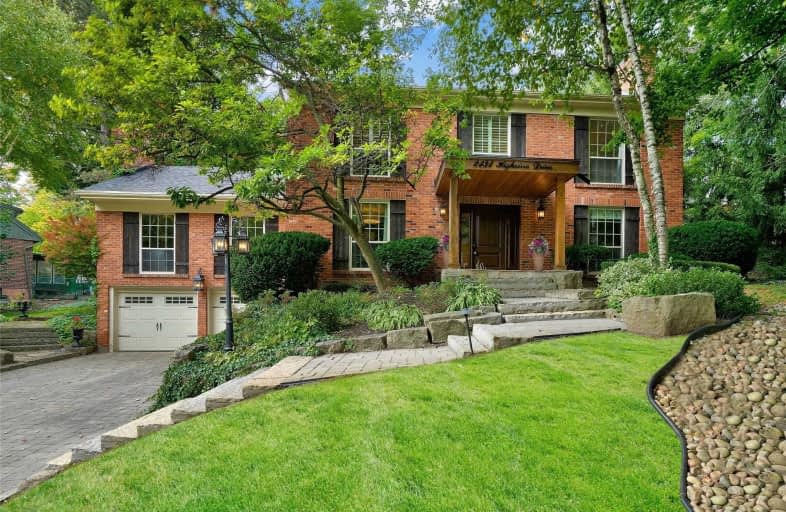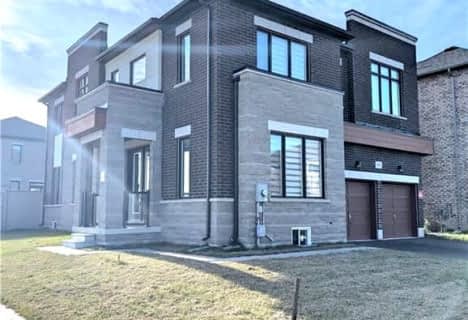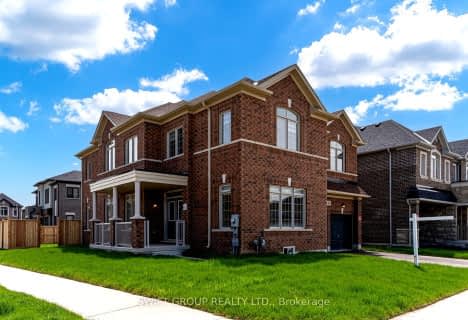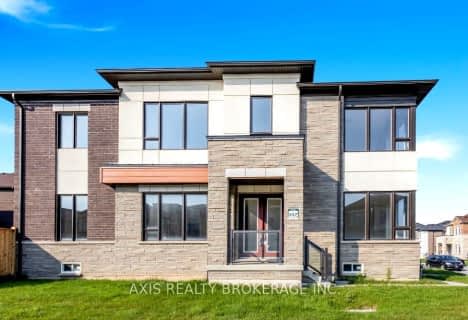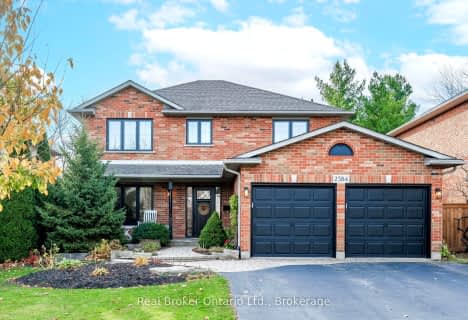
Paul A Fisher Public School
Elementary: Public
2.32 km
Brant Hills Public School
Elementary: Public
1.45 km
Bruce T Lindley
Elementary: Public
1.77 km
St Marks Separate School
Elementary: Catholic
2.04 km
Rolling Meadows Public School
Elementary: Public
3.11 km
St Timothy Separate School
Elementary: Catholic
2.98 km
Thomas Merton Catholic Secondary School
Secondary: Catholic
6.12 km
Lester B. Pearson High School
Secondary: Public
4.33 km
M M Robinson High School
Secondary: Public
3.06 km
Notre Dame Roman Catholic Secondary School
Secondary: Catholic
2.56 km
Waterdown District High School
Secondary: Public
5.81 km
Dr. Frank J. Hayden Secondary School
Secondary: Public
4.52 km
