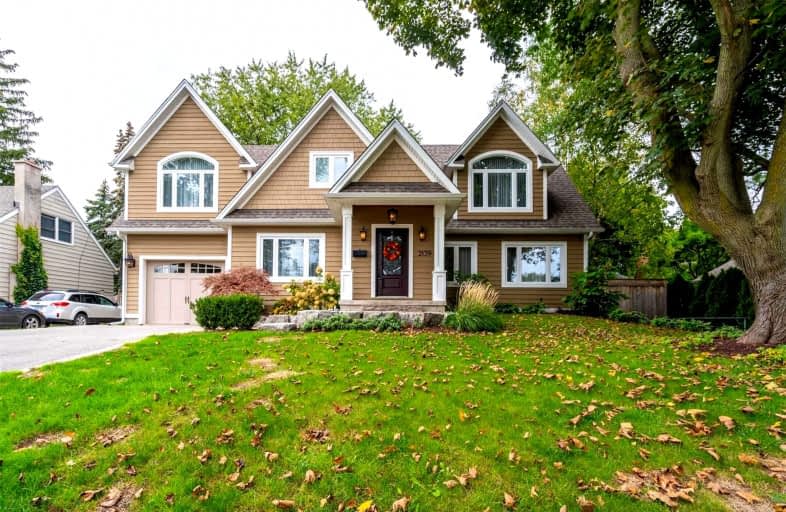
Lakeshore Public School
Elementary: Public
0.94 km
École élémentaire Renaissance
Elementary: Public
1.51 km
Burlington Central Elementary School
Elementary: Public
0.68 km
St Johns Separate School
Elementary: Catholic
0.55 km
Central Public School
Elementary: Public
0.61 km
Tom Thomson Public School
Elementary: Public
0.82 km
Gary Allan High School - SCORE
Secondary: Public
2.80 km
Gary Allan High School - Bronte Creek
Secondary: Public
2.06 km
Thomas Merton Catholic Secondary School
Secondary: Catholic
0.83 km
Gary Allan High School - Burlington
Secondary: Public
2.11 km
Burlington Central High School
Secondary: Public
0.72 km
Assumption Roman Catholic Secondary School
Secondary: Catholic
2.11 km














