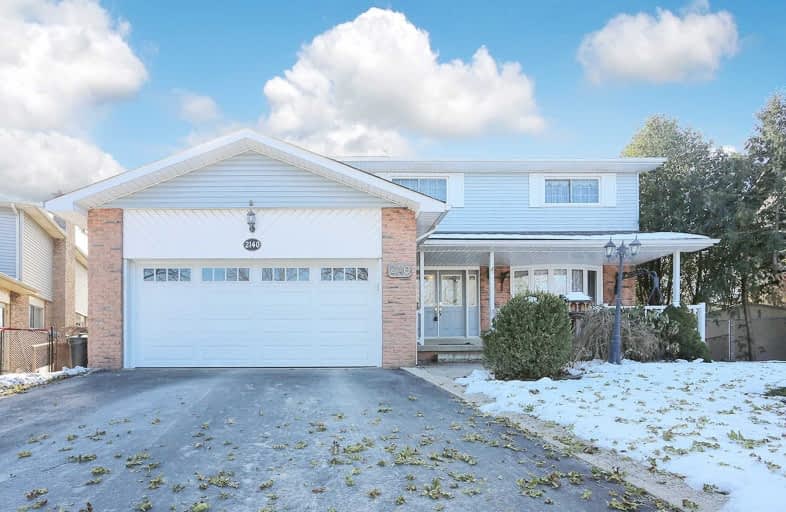Sold on Mar 01, 2019
Note: Property is not currently for sale or for rent.

-
Type: Detached
-
Style: 2-Storey
-
Size: 2500 sqft
-
Lot Size: 41.77 x 140.22 Feet
-
Age: 31-50 years
-
Taxes: $5,270 per year
-
Days on Site: 98 Days
-
Added: Nov 23, 2018 (3 months on market)
-
Updated:
-
Last Checked: 1 hour ago
-
MLS®#: W4309609
-
Listed By: Re/max premier inc., brokerage
Spacious Approx 2700 Sq Ft 5 Bedroom Home On Huge 219 Ft Deep Pie Shape Lot. Well Maintained With Gleaming Hardwood Floors. Spacious Kitchen With Breakfast Area, Granite Counters, Built In Pantry With Pullout Drawers. Updates Include Garage Door, Attic Insulation, Roof Shingles, Wiring 200 Amp Service, Hwt, Newer Windows, 6 Smoke & Carbon Monoxide Detectors '18. Wainscotting & Crown Mouldings. Sep Entrances To Bsmt - Potential For Income/Nanny Suite.
Extras
All Elfs, Window Coverings (Excl Liv Rm Drapes), Stainless Steel Gas Stove, Stainless Steel Dishwasher, Over The Range Microwave, Washer, Gas Dryer, Central Vac & Equip, [Gb&E Cac $139 To Paid Out On Closing] New Hwt (R), Raspberry Bushes.
Property Details
Facts for 2140 Alconbury Crescent, Burlington
Status
Days on Market: 98
Last Status: Sold
Sold Date: Mar 01, 2019
Closed Date: Jun 21, 2019
Expiry Date: Jun 21, 2019
Sold Price: $1,050,000
Unavailable Date: Mar 01, 2019
Input Date: Nov 23, 2018
Property
Status: Sale
Property Type: Detached
Style: 2-Storey
Size (sq ft): 2500
Age: 31-50
Area: Burlington
Community: Brant Hills
Availability Date: 30-60 Days Tba
Inside
Bedrooms: 5
Bathrooms: 4
Kitchens: 1
Rooms: 9
Den/Family Room: Yes
Air Conditioning: Central Air
Fireplace: Yes
Laundry Level: Main
Central Vacuum: Y
Washrooms: 4
Building
Basement: Half
Basement 2: W/O
Heat Type: Forced Air
Heat Source: Gas
Exterior: Brick
Exterior: Other
Elevator: N
UFFI: No
Water Supply Type: Unknown
Water Supply: Municipal
Special Designation: Unknown
Retirement: N
Parking
Driveway: Pvt Double
Garage Spaces: 2
Garage Type: Attached
Covered Parking Spaces: 2
Fees
Tax Year: 2018
Tax Legal Description: Lot 304, Plan 1525
Taxes: $5,270
Highlights
Feature: Level
Feature: Park
Feature: Wooded/Treed
Land
Cross Street: Upper Middle Rd & Ca
Municipality District: Burlington
Fronting On: South
Parcel Number: 071510011
Pool: None
Sewer: Sewers
Lot Depth: 140.22 Feet
Lot Frontage: 41.77 Feet
Lot Irregularities: Rear 143', West 219.3
Waterfront: None
Additional Media
- Virtual Tour: http://www.ivrtours.com/unbranded.php?tourid=23636
Rooms
Room details for 2140 Alconbury Crescent, Burlington
| Type | Dimensions | Description |
|---|---|---|
| Foyer Ground | 4.11 x 5.42 | Hardwood Floor |
| Living Ground | 4.17 x 5.18 | Hardwood Floor, Electric Fireplace, Picture Window |
| Dining Ground | 3.08 x 3.38 | Hardwood Floor, Combined W/Living |
| Kitchen Ground | 3.38 x 5.15 | Ceramic Floor, Granite Counter, Breakfast Area |
| Laundry Ground | - | Ceramic Floor, Side Door |
| Family Ground | 3.96 x 5.48 | Hardwood Floor, W/W Fireplace, Ceiling Fan |
| Master 2nd | 5.33 x 3.62 | Hardwood Floor, W/I Closet, 3 Pc Ensuite |
| 2nd Br 2nd | 3.04 x 3.96 | Hardwood Floor, Ceiling Fan |
| 3rd Br 2nd | 3.04 x 4.32 | Broadloom |
| 4th Br 2nd | 4.32 x 3.62 | Hardwood Floor, Ceiling Fan |
| 5th Br 2nd | 3.04 x 3.35 | Hardwood Floor |
| Rec Bsmt | 3.08 x 3.38 | Broadloom, W/O To Yard |
| XXXXXXXX | XXX XX, XXXX |
XXXX XXX XXXX |
$X,XXX,XXX |
| XXX XX, XXXX |
XXXXXX XXX XXXX |
$X,XXX,XXX | |
| XXXXXXXX | XXX XX, XXXX |
XXXXXXX XXX XXXX |
|
| XXX XX, XXXX |
XXXXXX XXX XXXX |
$X,XXX,XXX | |
| XXXXXXXX | XXX XX, XXXX |
XXXXXXX XXX XXXX |
|
| XXX XX, XXXX |
XXXXXX XXX XXXX |
$X,XXX,XXX |
| XXXXXXXX XXXX | XXX XX, XXXX | $1,050,000 XXX XXXX |
| XXXXXXXX XXXXXX | XXX XX, XXXX | $1,098,000 XXX XXXX |
| XXXXXXXX XXXXXXX | XXX XX, XXXX | XXX XXXX |
| XXXXXXXX XXXXXX | XXX XX, XXXX | $1,099,900 XXX XXXX |
| XXXXXXXX XXXXXXX | XXX XX, XXXX | XXX XXXX |
| XXXXXXXX XXXXXX | XXX XX, XXXX | $1,099,900 XXX XXXX |

Paul A Fisher Public School
Elementary: PublicBrant Hills Public School
Elementary: PublicBruce T Lindley
Elementary: PublicSt Marks Separate School
Elementary: CatholicRolling Meadows Public School
Elementary: PublicSt Gabriel School
Elementary: CatholicThomas Merton Catholic Secondary School
Secondary: CatholicLester B. Pearson High School
Secondary: PublicBurlington Central High School
Secondary: PublicM M Robinson High School
Secondary: PublicNotre Dame Roman Catholic Secondary School
Secondary: CatholicDr. Frank J. Hayden Secondary School
Secondary: Public- 2 bath
- 6 bed
1396 Leighland Road, Burlington, Ontario • L7R 3S8 • Freeman



