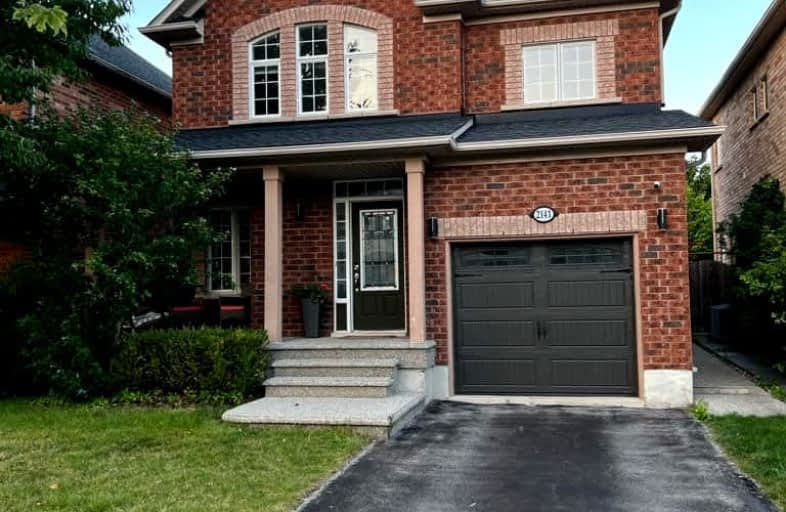Somewhat Walkable
- Some errands can be accomplished on foot.
62
/100
Some Transit
- Most errands require a car.
33
/100
Bikeable
- Some errands can be accomplished on bike.
67
/100

St Elizabeth Seton Catholic Elementary School
Elementary: Catholic
0.42 km
St. Christopher Catholic Elementary School
Elementary: Catholic
0.59 km
Orchard Park Public School
Elementary: Public
0.62 km
Alexander's Public School
Elementary: Public
0.59 km
Charles R. Beaudoin Public School
Elementary: Public
1.57 km
John William Boich Public School
Elementary: Public
1.52 km
ÉSC Sainte-Trinité
Secondary: Catholic
4.26 km
Lester B. Pearson High School
Secondary: Public
3.42 km
Corpus Christi Catholic Secondary School
Secondary: Catholic
0.51 km
Notre Dame Roman Catholic Secondary School
Secondary: Catholic
4.22 km
Garth Webb Secondary School
Secondary: Public
4.65 km
Dr. Frank J. Hayden Secondary School
Secondary: Public
2.37 km
-
Orchard Community Park
2223 Sutton Dr (at Blue Spruce Avenue), Burlington ON L7L 0B9 0.83km -
Tansley Woods Community Centre & Public Library
1996 Itabashi Way (Upper Middle Rd.), Burlington ON L7M 4J8 2.33km -
Norton Community Park
Burlington ON 2.44km
-
BMO Bank of Montreal
3027 Appleby Line (Dundas), Burlington ON L7M 0V7 1.63km -
Scotiabank
3505 Upper Middle Rd (at Walker's Ln.), Burlington ON L7M 4C6 2.84km -
TD Bank Financial Group
2931 Walkers Line, Burlington ON L7M 4M6 2.87km












