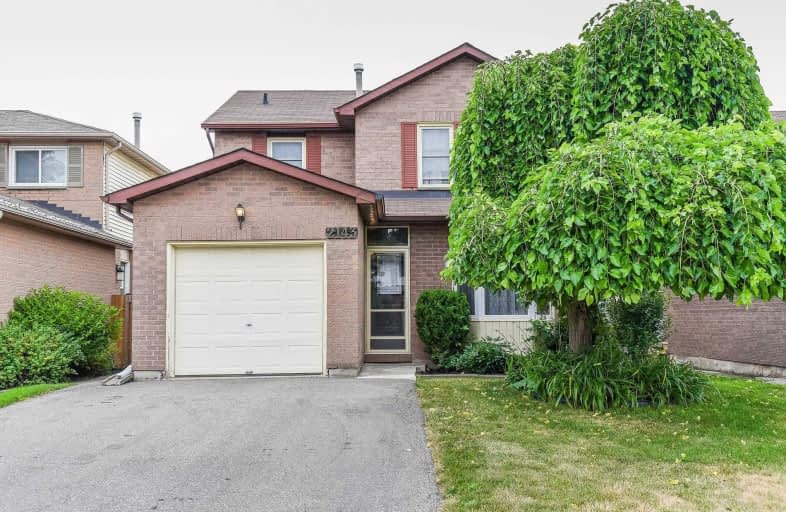
Dr Charles Best Public School
Elementary: Public
1.61 km
Canadian Martyrs School
Elementary: Catholic
1.34 km
Sacred Heart of Jesus Catholic School
Elementary: Catholic
1.40 km
St Timothy Separate School
Elementary: Catholic
0.23 km
C H Norton Public School
Elementary: Public
0.78 km
Florence Meares Public School
Elementary: Public
1.50 km
Thomas Merton Catholic Secondary School
Secondary: Catholic
5.08 km
Lester B. Pearson High School
Secondary: Public
1.22 km
M M Robinson High School
Secondary: Public
1.47 km
Corpus Christi Catholic Secondary School
Secondary: Catholic
3.82 km
Notre Dame Roman Catholic Secondary School
Secondary: Catholic
0.71 km
Dr. Frank J. Hayden Secondary School
Secondary: Public
2.37 km








