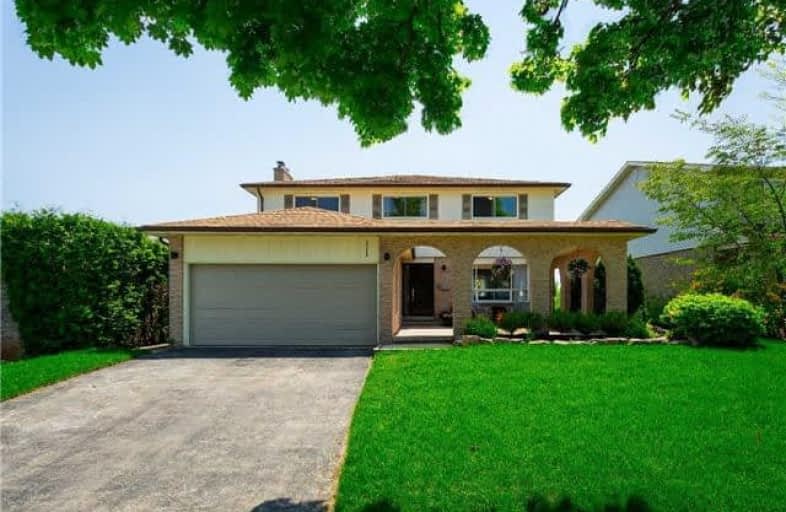Removed on Jul 06, 2018
Note: Property is not currently for sale or for rent.

-
Type: Detached
-
Style: 2-Storey
-
Size: 2500 sqft
-
Lot Size: 60.33 x 121.2 Feet
-
Age: 31-50 years
-
Taxes: $4,736 per year
-
Days on Site: 42 Days
-
Added: Sep 07, 2019 (1 month on market)
-
Updated:
-
Last Checked: 3 months ago
-
MLS®#: W4139890
-
Listed By: Martin group, brokerage
5 Bedrooms In Brant Hills Backing Park. Generous Open Floor Plan With Contemporary Finishes. Expansive Rooms For Entertaining. Updated Eat-In Kitchen With Walk Out To Deck Overlooking Park Lands. Hardwoods And Laminate On Main Level. Main Floor Laundry For Convenience. 5 Bedrooms On Upper Level, All Generous Size, Freshly Painted And New Broadloom. Master With Ensuite And Walk-In Closet. Walk-Out Basement Recently Insulated And Waiting For Your Design Plans.
Extras
Fridge, Stove, Dishwasher, Clothes Washer & Dryer, All Electrical Light Fixtures, All Window Coverings, Garage Door Open & Remote
Property Details
Facts for 2150 Alconbury Crescent, Burlington
Status
Days on Market: 42
Last Status: Terminated
Sold Date: Jun 20, 2025
Closed Date: Nov 30, -0001
Expiry Date: Sep 30, 2018
Unavailable Date: Jul 06, 2018
Input Date: May 25, 2018
Prior LSC: Listing with no contract changes
Property
Status: Sale
Property Type: Detached
Style: 2-Storey
Size (sq ft): 2500
Age: 31-50
Area: Burlington
Community: Brant Hills
Availability Date: 90-120
Inside
Bedrooms: 5
Bathrooms: 3
Kitchens: 1
Rooms: 10
Den/Family Room: Yes
Air Conditioning: Central Air
Fireplace: Yes
Laundry Level: Main
Central Vacuum: N
Washrooms: 3
Building
Basement: Fin W/O
Heat Type: Forced Air
Heat Source: Gas
Exterior: Brick
Exterior: Metal/Side
Water Supply: Municipal
Special Designation: Unknown
Parking
Driveway: Pvt Double
Garage Spaces: 2
Garage Type: Attached
Covered Parking Spaces: 2
Total Parking Spaces: 4
Fees
Tax Year: 2018
Tax Legal Description: Lt 309 , Pl 1525 ; S/T 353788 Burlington/Nelson Tw
Taxes: $4,736
Highlights
Feature: Fenced Yard
Feature: Park
Feature: Ravine
Feature: Rec Centre
Land
Cross Street: Upper Middle/ Cavend
Municipality District: Burlington
Fronting On: South
Pool: None
Sewer: Sewers
Lot Depth: 121.2 Feet
Lot Frontage: 60.33 Feet
Acres: < .50
Zoning: Residential
Additional Media
- Virtual Tour: http://www.onsalehomes.com/listings/2150-alconbury-crescent/?video
Rooms
Room details for 2150 Alconbury Crescent, Burlington
| Type | Dimensions | Description |
|---|---|---|
| Living Main | 4.05 x 6.70 | Laminate, Open Concept, O/Looks Frontyard |
| Dining Main | 3.29 x 3.56 | Laminate, O/Looks Backyard, Open Concept |
| Family Main | 4.20 x 4.57 | Laminate, Gas Fireplace, O/Looks Backyard |
| Kitchen Main | 3.29 x 5.30 | Hardwood Floor, W/O To Deck, Eat-In Kitchen |
| Laundry Main | 2.04 x 2.52 | |
| Master 2nd | 4.20 x 4.96 | 4 Pc Ensuite, W/I Closet, Broadloom |
| 2nd Br 2nd | 3.41 x 4.20 | Broadloom |
| 3rd Br 2nd | 2.71 x 3.38 | Broadloom |
| 4th Br 2nd | 3.07 x 3.38 | Broadloom |
| 5th Br 2nd | 3.47 x 4.60 | W/I Closet, Broadloom |
| XXXXXXXX | XXX XX, XXXX |
XXXXXXX XXX XXXX |
|
| XXX XX, XXXX |
XXXXXX XXX XXXX |
$XXX,XXX | |
| XXXXXXXX | XXX XX, XXXX |
XXXX XXX XXXX |
$XXX,XXX |
| XXX XX, XXXX |
XXXXXX XXX XXXX |
$XXX,XXX |
| XXXXXXXX XXXXXXX | XXX XX, XXXX | XXX XXXX |
| XXXXXXXX XXXXXX | XXX XX, XXXX | $999,000 XXX XXXX |
| XXXXXXXX XXXX | XXX XX, XXXX | $860,000 XXX XXXX |
| XXXXXXXX XXXXXX | XXX XX, XXXX | $799,900 XXX XXXX |

Paul A Fisher Public School
Elementary: PublicBrant Hills Public School
Elementary: PublicBruce T Lindley
Elementary: PublicSt Marks Separate School
Elementary: CatholicRolling Meadows Public School
Elementary: PublicSt Gabriel School
Elementary: CatholicThomas Merton Catholic Secondary School
Secondary: CatholicLester B. Pearson High School
Secondary: PublicBurlington Central High School
Secondary: PublicM M Robinson High School
Secondary: PublicNotre Dame Roman Catholic Secondary School
Secondary: CatholicDr. Frank J. Hayden Secondary School
Secondary: Public- 2 bath
- 6 bed
1396 Leighland Road, Burlington, Ontario • L7R 3S8 • Freeman



