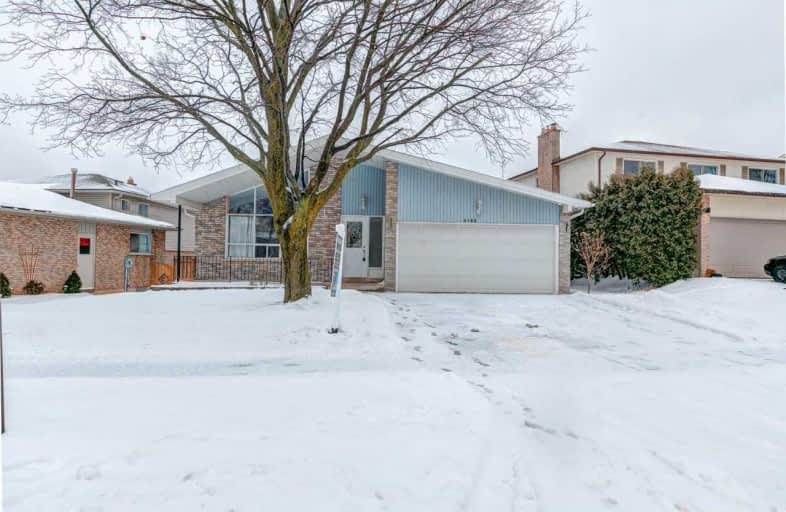
Paul A Fisher Public School
Elementary: Public
0.88 km
Brant Hills Public School
Elementary: Public
0.73 km
Bruce T Lindley
Elementary: Public
0.79 km
St Marks Separate School
Elementary: Catholic
0.71 km
Rolling Meadows Public School
Elementary: Public
1.02 km
St Gabriel School
Elementary: Catholic
1.30 km
Thomas Merton Catholic Secondary School
Secondary: Catholic
4.24 km
Lester B. Pearson High School
Secondary: Public
2.57 km
Burlington Central High School
Secondary: Public
4.60 km
M M Robinson High School
Secondary: Public
0.97 km
Notre Dame Roman Catholic Secondary School
Secondary: Catholic
1.61 km
Dr. Frank J. Hayden Secondary School
Secondary: Public
4.03 km




