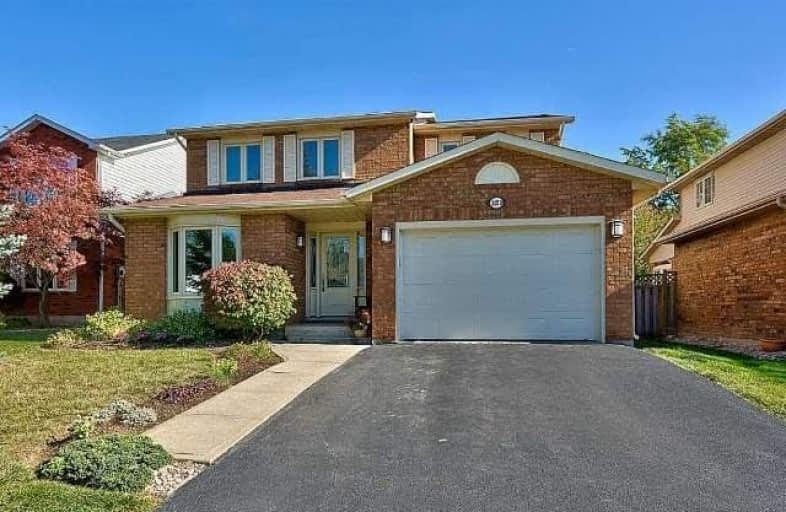Sold on Oct 26, 2017
Note: Property is not currently for sale or for rent.

-
Type: Detached
-
Style: 2-Storey
-
Size: 2000 sqft
-
Lot Size: 46.72 x 103.35 Feet
-
Age: 16-30 years
-
Taxes: $4,128 per year
-
Days on Site: 21 Days
-
Added: Sep 07, 2019 (3 weeks on market)
-
Updated:
-
Last Checked: 3 months ago
-
MLS®#: W3952599
-
Listed By: Sutton group about town realty inc., brokerage
Immaculate 4 Bedroom Family Home In Burlington's Sought After Headon Forest. With Over 2,100 S.F. Of Space This Flowing Plan Features Hardwood Floors Throughout. The Large Eat-In Kitchen Overlooks The Family Room With Fireplace Which Overlooks The Fenced Rear Yard. Formal Living And Dining Rooms Plus A Main Level Laundry Complete This Level. Upstairs The Large Master Bed Features A 4 Piece Ensuite Bath. Three Addiotional Bedrooms And An Updated Main Bath.
Extras
Are All Connected With Hardwood Flooring. Close To Schools, Parks, Shopping, Golf, And Great For Commuters, This Home Shows True Pride Of Ownership. Don't Miss This One.**Interboard Listing:Realtors Association Of Hamilton-Burlington**
Property Details
Facts for 2153 Donald Road, Burlington
Status
Days on Market: 21
Last Status: Sold
Sold Date: Oct 26, 2017
Closed Date: Nov 16, 2017
Expiry Date: Jan 05, 2018
Sold Price: $788,000
Unavailable Date: Oct 26, 2017
Input Date: Oct 11, 2017
Property
Status: Sale
Property Type: Detached
Style: 2-Storey
Size (sq ft): 2000
Age: 16-30
Area: Burlington
Community: Headon
Availability Date: Tba
Inside
Bedrooms: 4
Bedrooms Plus: 1
Bathrooms: 3
Kitchens: 1
Kitchens Plus: 1
Rooms: 9
Den/Family Room: Yes
Air Conditioning: Central Air
Fireplace: Yes
Laundry Level: Main
Central Vacuum: Y
Washrooms: 3
Utilities
Electricity: Yes
Gas: Yes
Cable: Yes
Telephone: Yes
Building
Basement: Full
Basement 2: Unfinished
Heat Type: Forced Air
Heat Source: Gas
Exterior: Brick
Exterior: Vinyl Siding
Elevator: N
UFFI: No
Water Supply: Municipal
Physically Handicapped-Equipped: N
Special Designation: Unknown
Retirement: N
Parking
Driveway: Pvt Double
Garage Spaces: 2
Garage Type: Attached
Covered Parking Spaces: 2
Total Parking Spaces: 3
Fees
Tax Year: 2017
Tax Legal Description: Pcl 124-1, Sec 20M426; Lt 124, Pl20M426; Burlingto
Taxes: $4,128
Highlights
Feature: Fenced Yard
Feature: Level
Land
Cross Street: Walker Line To Jorda
Municipality District: Burlington
Fronting On: South
Pool: None
Sewer: Sewers
Lot Depth: 103.35 Feet
Lot Frontage: 46.72 Feet
Lot Irregularities: Irregular
Acres: < .50
Zoning: Residential
Waterfront: None
Rooms
Room details for 2153 Donald Road, Burlington
| Type | Dimensions | Description |
|---|---|---|
| Kitchen Ground | 4.40 x 3.70 | Updated |
| Family Ground | 3.70 x 5.20 | W/O To Yard, Fireplace |
| Dining Ground | 3.40 x 3.40 | |
| Living Ground | 3.40 x 5.20 | |
| Laundry Ground | 2.30 x 2.30 | |
| Foyer Ground | 2.70 x 2.30 | |
| Master 2nd | 5.00 x 3.80 | Closet |
| 2nd Br 2nd | 4.00 x 3.30 | |
| 3rd Br 2nd | 3.40 x 4.50 | |
| 4th Br 2nd | 3.10 x 3.80 | |
| Utility Bsmt | - | |
| Workshop Bsmt | - |
| XXXXXXXX | XXX XX, XXXX |
XXXX XXX XXXX |
$XXX,XXX |
| XXX XX, XXXX |
XXXXXX XXX XXXX |
$XXX,XXX |
| XXXXXXXX XXXX | XXX XX, XXXX | $788,000 XXX XXXX |
| XXXXXXXX XXXXXX | XXX XX, XXXX | $797,900 XXX XXXX |

Canadian Martyrs School
Elementary: CatholicSir Ernest Macmillan Public School
Elementary: PublicSacred Heart of Jesus Catholic School
Elementary: CatholicSt Timothy Separate School
Elementary: CatholicC H Norton Public School
Elementary: PublicFlorence Meares Public School
Elementary: PublicLester B. Pearson High School
Secondary: PublicM M Robinson High School
Secondary: PublicAssumption Roman Catholic Secondary School
Secondary: CatholicCorpus Christi Catholic Secondary School
Secondary: CatholicNotre Dame Roman Catholic Secondary School
Secondary: CatholicDr. Frank J. Hayden Secondary School
Secondary: Public- — bath
- — bed
- — sqft



