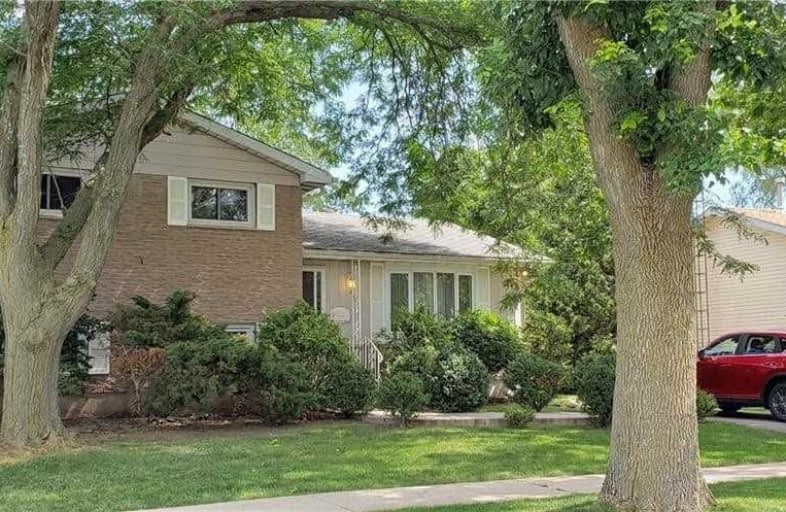Sold on Aug 10, 2021
Note: Property is not currently for sale or for rent.

-
Type: Detached
-
Style: Sidesplit 4
-
Size: 700 sqft
-
Lot Size: 58.46 x 106.83 Feet
-
Age: 31-50 years
-
Taxes: $4,118 per year
-
Days on Site: 7 Days
-
Added: Aug 03, 2021 (1 week on market)
-
Updated:
-
Last Checked: 55 minutes ago
-
MLS®#: W5327583
-
Listed By: Re/max escarpment realty inc., brokerage
Location, Location, Location! Tucked Away In The Brant Hills/ Cavendish Neighbourhood Is A Perfect Family Home. This 4 Lvl Side Split Offers Just Over 2600 Total Square Feet And Could Be Divided Up To Offer An In-Law Suite If Desired. The Heart Of The Home Has Been Very Well Maintained Just Leaving The Interior To Be Updated To Your Taste. Enjoy The 32" X 16" Saltwater Pool Situated On A Larger Lot That Still Offers Plenty Of Green Space With The Pool.
Extras
Updates Include Furnace And A/C - 2014 Most Windows Done Within Last 11 Yrs Pool Liner - 2018 &Pool Heater 2017
Property Details
Facts for 2155 Falmouth Terrace, Burlington
Status
Days on Market: 7
Last Status: Sold
Sold Date: Aug 10, 2021
Closed Date: Sep 23, 2021
Expiry Date: Oct 23, 2021
Sold Price: $891,000
Unavailable Date: Aug 10, 2021
Input Date: Aug 03, 2021
Prior LSC: Listing with no contract changes
Property
Status: Sale
Property Type: Detached
Style: Sidesplit 4
Size (sq ft): 700
Age: 31-50
Area: Burlington
Community: Brant Hills
Availability Date: 30 - 59 Days
Assessment Amount: $526,000
Assessment Year: 2016
Inside
Bedrooms: 3
Bathrooms: 2
Kitchens: 1
Rooms: 6
Den/Family Room: No
Air Conditioning: Central Air
Fireplace: No
Central Vacuum: N
Washrooms: 2
Utilities
Electricity: Yes
Cable: Yes
Telephone: Yes
Building
Basement: Full
Heat Type: Forced Air
Heat Source: Gas
Exterior: Brick
Elevator: N
Energy Certificate: N
Water Supply: Municipal
Physically Handicapped-Equipped: N
Special Designation: Unknown
Retirement: N
Parking
Driveway: Private
Garage Type: None
Covered Parking Spaces: 3
Total Parking Spaces: 3
Fees
Tax Year: 2021
Tax Legal Description: Lt 97 , Pl 1462 ; S/T 313990 Burlington
Taxes: $4,118
Highlights
Feature: Park
Feature: Public Transit
Feature: School
Land
Cross Street: Cavendish Drive
Municipality District: Burlington
Fronting On: South
Parcel Number: 071500102
Pool: Inground
Sewer: Sewers
Lot Depth: 106.83 Feet
Lot Frontage: 58.46 Feet
Acres: < .50
Rooms
Room details for 2155 Falmouth Terrace, Burlington
| Type | Dimensions | Description |
|---|---|---|
| Living Main | 3.96 x 6.10 | |
| Dining Main | 2.74 x 3.35 | |
| Kitchen Main | 2.74 x 3.66 | |
| Br 2nd | 2.44 x 3.35 | |
| 2nd Br 2nd | 2.74 x 4.27 | |
| 3rd Br 2nd | 3.35 x 2.74 | |
| Office Lower | 3.35 x 4.88 | |
| Bathroom Lower | - | 2 Pc Bath |
| Den Lower | 3.35 x 5.18 | |
| Rec Bsmt | 4.57 x 5.79 | |
| Laundry Bsmt | 2.44 x 3.96 | |
| Bathroom 2nd | - | 4 Pc Bath |
| XXXXXXXX | XXX XX, XXXX |
XXXX XXX XXXX |
$XXX,XXX |
| XXX XX, XXXX |
XXXXXX XXX XXXX |
$XXX,XXX |
| XXXXXXXX XXXX | XXX XX, XXXX | $891,000 XXX XXXX |
| XXXXXXXX XXXXXX | XXX XX, XXXX | $699,900 XXX XXXX |

Paul A Fisher Public School
Elementary: PublicBrant Hills Public School
Elementary: PublicBruce T Lindley
Elementary: PublicSt Marks Separate School
Elementary: CatholicRolling Meadows Public School
Elementary: PublicSt Gabriel School
Elementary: CatholicThomas Merton Catholic Secondary School
Secondary: CatholicLester B. Pearson High School
Secondary: PublicBurlington Central High School
Secondary: PublicM M Robinson High School
Secondary: PublicNotre Dame Roman Catholic Secondary School
Secondary: CatholicDr. Frank J. Hayden Secondary School
Secondary: Public- — bath
- — bed
- — sqft



