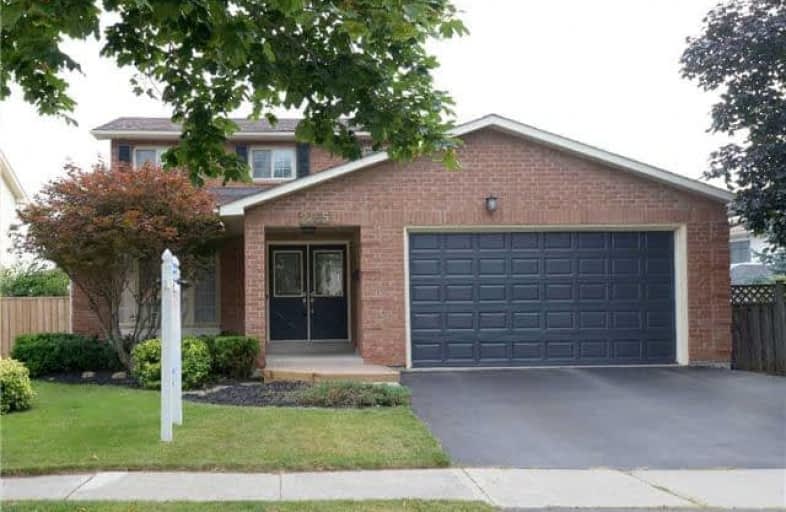
Dr Charles Best Public School
Elementary: Public
1.50 km
Bruce T Lindley
Elementary: Public
0.97 km
Rolling Meadows Public School
Elementary: Public
1.66 km
St Timothy Separate School
Elementary: Catholic
0.41 km
C H Norton Public School
Elementary: Public
1.36 km
St Gabriel School
Elementary: Catholic
1.93 km
Thomas Merton Catholic Secondary School
Secondary: Catholic
4.77 km
Lester B. Pearson High School
Secondary: Public
1.61 km
Burlington Central High School
Secondary: Public
5.13 km
M M Robinson High School
Secondary: Public
1.04 km
Notre Dame Roman Catholic Secondary School
Secondary: Catholic
0.63 km
Dr. Frank J. Hayden Secondary School
Secondary: Public
2.88 km







