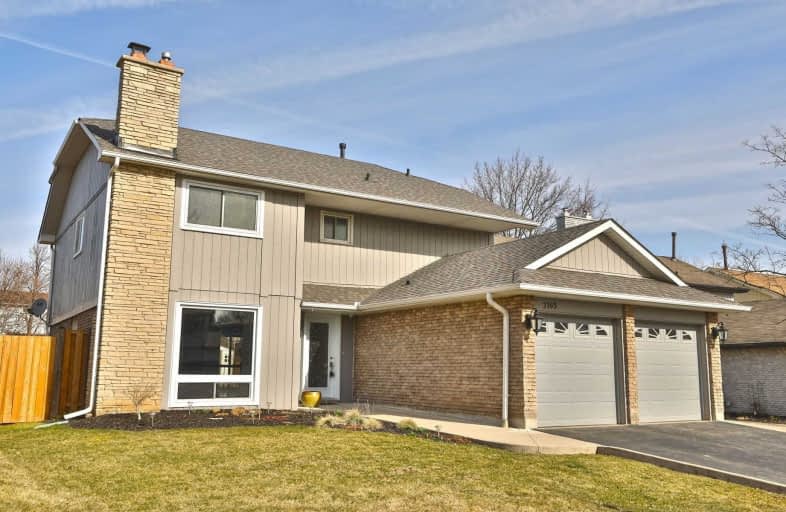Sold on Apr 02, 2020
Note: Property is not currently for sale or for rent.

-
Type: Detached
-
Style: 2-Storey
-
Size: 2000 sqft
-
Lot Size: 48.29 x 130.42 Feet
-
Age: 31-50 years
-
Taxes: $4,780 per year
-
Days on Site: 16 Days
-
Added: Mar 17, 2020 (2 weeks on market)
-
Updated:
-
Last Checked: 3 hours ago
-
MLS®#: W4726211
-
Listed By: Royal lepage state realty, brokerage
Here We Have A True Family Home, On A Quieter Street In Preferred North Burlington's Brant Hills, Backing On To Green Space For Added Privacy & Prepared For Your Arrival. Offering A Design Ahead Of Its Time, 3000 Sq Ft Of Living Space, A Layout Both Accomodating To The Entire Family & Ample Entertaining Space W/Open Concept Living, Dining, Lounging Areas & New Fireplace. 3 Ways To An Eat-In, Galley Style Kitchen (Perfect For The Covert Chef) Plenty Of Cabinet
Extras
Step-Saving Side Door For Kids & Pets - So Many Possibilities In A Bright, Extensive Space & New Appliances. Most Of This 5 To 7 Bedrm Home Is Attentively Modernized **Interboard Listing: Hamilton - Burlington Real Estate Association**
Property Details
Facts for 2165 Devlin Drive, Burlington
Status
Days on Market: 16
Last Status: Sold
Sold Date: Apr 02, 2020
Closed Date: Apr 27, 2020
Expiry Date: Sep 17, 2020
Sold Price: $935,000
Unavailable Date: Apr 02, 2020
Input Date: Mar 19, 2020
Prior LSC: Listing with no contract changes
Property
Status: Sale
Property Type: Detached
Style: 2-Storey
Size (sq ft): 2000
Age: 31-50
Area: Burlington
Community: Brant Hills
Availability Date: Flexible
Inside
Bedrooms: 5
Bedrooms Plus: 1
Bathrooms: 3
Kitchens: 1
Rooms: 12
Den/Family Room: Yes
Air Conditioning: Central Air
Fireplace: Yes
Washrooms: 3
Building
Basement: Finished
Basement 2: Full
Heat Type: Forced Air
Heat Source: Gas
Exterior: Brick
Exterior: Vinyl Siding
Water Supply: Municipal
Special Designation: Unknown
Other Structures: Garden Shed
Parking
Driveway: Pvt Double
Garage Spaces: 2
Garage Type: Attached
Covered Parking Spaces: 4
Total Parking Spaces: 6
Fees
Tax Year: 2019
Tax Legal Description: Lt 40, Pl 1525; S/T 353788 Burlington/Nelson Twp
Taxes: $4,780
Highlights
Feature: Fenced Yard
Feature: Level
Feature: Park
Feature: School
Land
Cross Street: Cavendish
Municipality District: Burlington
Fronting On: North
Parcel Number: 071530032
Pool: None
Sewer: Sewers
Lot Depth: 130.42 Feet
Lot Frontage: 48.29 Feet
Acres: < .50
Rooms
Room details for 2165 Devlin Drive, Burlington
| Type | Dimensions | Description |
|---|---|---|
| Living Main | 3.58 x 5.79 | |
| Dining Main | 3.53 x 3.96 | |
| Family Main | 3.51 x 3.76 | Electric Fireplace |
| Kitchen Main | 2.57 x 6.83 | Eat-In Kitchen |
| Powder Rm Main | - | 2 Pc Bath |
| Master 2nd | 3.78 x 4.88 | 4 Pc Ensuite |
| 2nd Br 2nd | 3.05 x 3.66 | |
| 3rd Br 2nd | 2.95 x 3.30 | |
| 4th Br 2nd | 3.20 x 3.33 | |
| 5th Br 2nd | 3.00 x 3.30 | |
| Bathroom 2nd | - | 4 Pc Bath |
| XXXXXXXX | XXX XX, XXXX |
XXXX XXX XXXX |
$XXX,XXX |
| XXX XX, XXXX |
XXXXXX XXX XXXX |
$XXX,XXX |
| XXXXXXXX XXXX | XXX XX, XXXX | $935,000 XXX XXXX |
| XXXXXXXX XXXXXX | XXX XX, XXXX | $950,000 XXX XXXX |

Paul A Fisher Public School
Elementary: PublicBrant Hills Public School
Elementary: PublicBruce T Lindley
Elementary: PublicSt Marks Separate School
Elementary: CatholicRolling Meadows Public School
Elementary: PublicSt Gabriel School
Elementary: CatholicThomas Merton Catholic Secondary School
Secondary: CatholicLester B. Pearson High School
Secondary: PublicBurlington Central High School
Secondary: PublicM M Robinson High School
Secondary: PublicNotre Dame Roman Catholic Secondary School
Secondary: CatholicDr. Frank J. Hayden Secondary School
Secondary: Public

