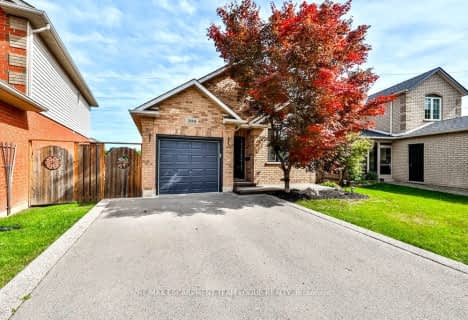Car-Dependent
- Almost all errands require a car.
Some Transit
- Most errands require a car.
Somewhat Bikeable
- Most errands require a car.

Paul A Fisher Public School
Elementary: PublicBrant Hills Public School
Elementary: PublicBruce T Lindley
Elementary: PublicSt Marks Separate School
Elementary: CatholicRolling Meadows Public School
Elementary: PublicSt Gabriel School
Elementary: CatholicThomas Merton Catholic Secondary School
Secondary: CatholicLester B. Pearson High School
Secondary: PublicBurlington Central High School
Secondary: PublicM M Robinson High School
Secondary: PublicNotre Dame Roman Catholic Secondary School
Secondary: CatholicDr. Frank J. Hayden Secondary School
Secondary: Public-
Ireland Park
Deer Run Ave, Burlington ON 1.83km -
Kerncliff Park
2198 Kerns Rd, Burlington ON L7P 1P8 2.21km -
Berton Park
4050 Berton Ave, Burlington ON 3.94km
-
RBC Royal Bank
3030 Mainway, Burlington ON L7M 1A3 2.78km -
BMO Bank of Montreal
1195 Walkers Line, Burlington ON L7M 1L1 3.96km -
CIBC
2400 Fairview St (Fairview St & Guelph Line), Burlington ON L7R 2E4 4.13km
- 3 bath
- 3 bed
- 2000 sqft
2187 Blackburn Court, Burlington, Ontario • L7P 4B3 • Brant Hills
- 3 bath
- 4 bed
- 2000 sqft
296 Great Falls Boulevard, Hamilton, Ontario • L8B 1Z5 • Waterdown
- 2 bath
- 3 bed
- 1100 sqft
1480 Barker Avenue, Burlington, Ontario • L7P 2R4 • Mountainside
- 3 bath
- 4 bed
- 1500 sqft
40 Silver Meadow Gardens, Hamilton, Ontario • L8B 1Z4 • Waterdown












