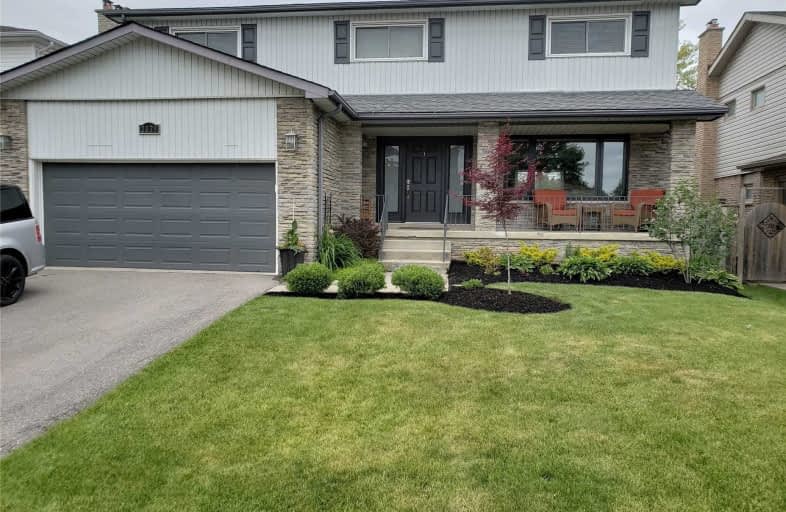Sold on Feb 15, 2020
Note: Property is not currently for sale or for rent.

-
Type: Detached
-
Style: 2-Storey
-
Size: 2500 sqft
-
Lot Size: 54.99 x 125 Feet
-
Age: 31-50 years
-
Taxes: $5,052 per year
-
Days on Site: 18 Days
-
Added: Jan 28, 2020 (2 weeks on market)
-
Updated:
-
Last Checked: 2 hours ago
-
MLS®#: W4677439
-
Listed By: Royal lepage burloak real estate services, brokerage
Exceptional Find! A True 5-Bedroom Home With 4 Baths, Backing Onto A Greenspace Right Here In The Desirable Brant Hills Community. Many Upgrades To This Home! Located Just Minutes From Highways, Schools, Shopping, And Much More, This Home Has It All. Don't Miss Out!
Extras
Inclusions: All Window Coverings; All Electrical Light Fixtures; Basement Fridge, Dishwasher, Fridge, Stove, Microwave, Washer & Dryer; Garage Door Opener X1 & Remote X 1, All Pool Equipment. Exclusions: Basement Freezer.
Property Details
Facts for 2178 Cartier Crescent, Burlington
Status
Days on Market: 18
Last Status: Sold
Sold Date: Feb 15, 2020
Closed Date: Apr 15, 2020
Expiry Date: Jul 30, 2020
Sold Price: $982,500
Unavailable Date: Feb 15, 2020
Input Date: Jan 28, 2020
Property
Status: Sale
Property Type: Detached
Style: 2-Storey
Size (sq ft): 2500
Age: 31-50
Area: Burlington
Community: Brant Hills
Availability Date: Tba
Inside
Bedrooms: 5
Bathrooms: 4
Kitchens: 1
Rooms: 9
Den/Family Room: Yes
Air Conditioning: Central Air
Fireplace: Yes
Washrooms: 4
Building
Basement: Finished
Basement 2: Full
Heat Type: Forced Air
Heat Source: Gas
Exterior: Alum Siding
Exterior: Brick
UFFI: No
Water Supply: Municipal
Special Designation: Unknown
Parking
Driveway: Pvt Double
Garage Spaces: 2
Garage Type: Attached
Covered Parking Spaces: 2
Total Parking Spaces: 4
Fees
Tax Year: 2019
Tax Legal Description: Lt 389, Pl 1525; S/T 353788 Burlington/Nelson Twp
Taxes: $5,052
Highlights
Feature: Arts Centre
Feature: Golf
Feature: Hospital
Feature: Level
Feature: Library
Feature: Park
Land
Cross Street: Upper Middle-Sheffie
Municipality District: Burlington
Fronting On: North
Parcel Number: 071580341
Pool: Inground
Sewer: Sewers
Lot Depth: 125 Feet
Lot Frontage: 54.99 Feet
Additional Media
- Virtual Tour: https://bit.ly/2GhlN1J
Rooms
Room details for 2178 Cartier Crescent, Burlington
| Type | Dimensions | Description |
|---|---|---|
| Living Main | 4.01 x 5.59 | |
| Family Main | 3.94 x 5.49 | |
| Dining Main | 3.30 x 3.48 | |
| Kitchen Main | 3.35 x 5.00 | |
| Master 2nd | 3.53 x 5.36 | |
| 2nd Br 2nd | 3.53 x 4.34 | |
| 3rd Br 2nd | 3.10 x 4.34 | |
| 4th Br 2nd | 3.10 x 3.51 | |
| 5th Br 2nd | 3.10 x 4.01 | |
| Rec Bsmt | 4.11 x 5.54 | |
| Exercise Bsmt | 3.33 x 8.33 | |
| Sitting Bsmt | 2.74 x 4.47 |
| XXXXXXXX | XXX XX, XXXX |
XXXX XXX XXXX |
$XXX,XXX |
| XXX XX, XXXX |
XXXXXX XXX XXXX |
$XXX,XXX |
| XXXXXXXX XXXX | XXX XX, XXXX | $982,500 XXX XXXX |
| XXXXXXXX XXXXXX | XXX XX, XXXX | $995,000 XXX XXXX |

Paul A Fisher Public School
Elementary: PublicBrant Hills Public School
Elementary: PublicBruce T Lindley
Elementary: PublicSt Marks Separate School
Elementary: CatholicRolling Meadows Public School
Elementary: PublicSt Gabriel School
Elementary: CatholicThomas Merton Catholic Secondary School
Secondary: CatholicLester B. Pearson High School
Secondary: PublicBurlington Central High School
Secondary: PublicM M Robinson High School
Secondary: PublicNotre Dame Roman Catholic Secondary School
Secondary: CatholicDr. Frank J. Hayden Secondary School
Secondary: Public- 2 bath
- 6 bed
1396 Leighland Road, Burlington, Ontario • L7R 3S8 • Freeman



