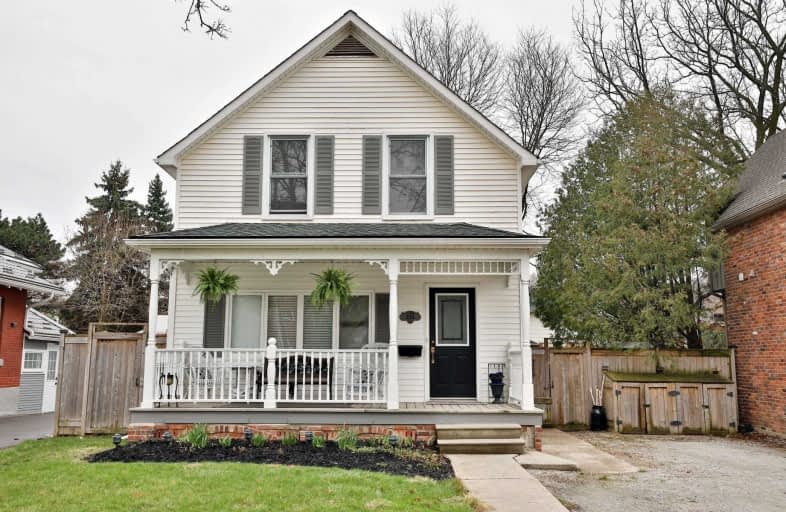
Lakeshore Public School
Elementary: Public
0.49 km
Burlington Central Elementary School
Elementary: Public
1.02 km
Tecumseh Public School
Elementary: Public
1.81 km
St Johns Separate School
Elementary: Catholic
0.94 km
Central Public School
Elementary: Public
0.96 km
Tom Thomson Public School
Elementary: Public
1.24 km
Gary Allan High School - SCORE
Secondary: Public
2.65 km
Gary Allan High School - Bronte Creek
Secondary: Public
1.86 km
Thomas Merton Catholic Secondary School
Secondary: Catholic
1.25 km
Gary Allan High School - Burlington
Secondary: Public
1.91 km
Burlington Central High School
Secondary: Public
1.07 km
Assumption Roman Catholic Secondary School
Secondary: Catholic
2.08 km












