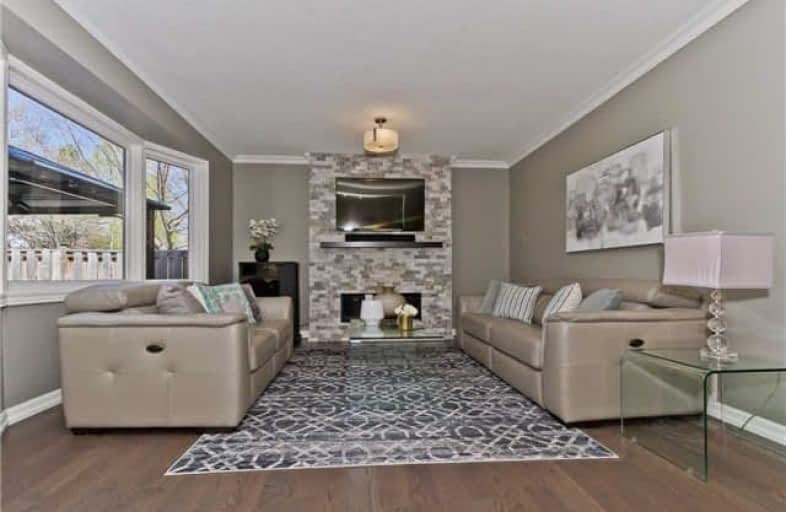Sold on May 17, 2018
Note: Property is not currently for sale or for rent.

-
Type: Detached
-
Style: 2-Storey
-
Size: 1500 sqft
-
Lot Size: 35.5 x 134.47 Feet
-
Age: No Data
-
Taxes: $3,627 per year
-
Days on Site: 7 Days
-
Added: Sep 07, 2019 (1 week on market)
-
Updated:
-
Last Checked: 3 months ago
-
MLS®#: W4124155
-
Listed By: Keller williams realty solutions, brokerage
*See Video Tour!* Renovated With Quality Workmanship, You'll Love This Spacious & Fully Finished 4 Bdrm Link Detached Home. Gorgeous Hardwood Floors On Main, Brand New Berber Broadloom On 2nd & In Bsmt, Updated Kitchen W/Custom Shaker Cabinets, Quartz Counters, Gas Range & Contemporary Details, Open Concept Family Rm W/Gas Fireplace & Stone Surround, Large Bdrms, Stunning Hgtv Worthy Main Bathroom, Beautiful Backyard Oasis W/Inground Pool & Flagstone Patio.
Extras
Approx 1940 Sq Ft Above Grade. Immaculately Maintained Home. Newly Updated Staircase Banisters, Rooms Freshly Painted In Benjamin Moore Tones, Brand New Roof, Large Basement W/Gas Fireplace, Pot Lights, 3Pc Bath & Possible 5th Bdrm.
Property Details
Facts for 2189 Leominster Drive, Burlington
Status
Days on Market: 7
Last Status: Sold
Sold Date: May 17, 2018
Closed Date: Jul 05, 2018
Expiry Date: Aug 10, 2018
Sold Price: $770,000
Unavailable Date: May 17, 2018
Input Date: May 10, 2018
Property
Status: Sale
Property Type: Detached
Style: 2-Storey
Size (sq ft): 1500
Area: Burlington
Community: Brant Hills
Availability Date: End Of July
Inside
Bedrooms: 4
Bathrooms: 3
Kitchens: 1
Rooms: 8
Den/Family Room: Yes
Air Conditioning: Central Air
Fireplace: Yes
Laundry Level: Lower
Washrooms: 3
Building
Basement: Finished
Heat Type: Forced Air
Heat Source: Gas
Exterior: Alum Siding
Exterior: Brick
Water Supply: Municipal
Special Designation: Unknown
Parking
Driveway: Private
Garage Spaces: 1
Garage Type: Attached
Covered Parking Spaces: 2
Total Parking Spaces: 3
Fees
Tax Year: 2018
Tax Legal Description: Pcl 696-2, Sec M178; Con't In Broker Remarks
Taxes: $3,627
Highlights
Feature: Library
Feature: Park
Feature: Place Of Worship
Feature: Public Transit
Feature: Rec Centre
Feature: School
Land
Cross Street: Upper Middle Rd & Br
Municipality District: Burlington
Fronting On: West
Pool: Inground
Sewer: Sewers
Lot Depth: 134.47 Feet
Lot Frontage: 35.5 Feet
Additional Media
- Virtual Tour: https://vimeo.com/myhomeviewer/review/268412200/0d8ee6c181
Rooms
Room details for 2189 Leominster Drive, Burlington
| Type | Dimensions | Description |
|---|---|---|
| Living Main | 8.02 x 3.04 | Hardwood Floor, Bay Window, Combined W/Dining |
| Dining Main | 8.02 x 3.04 | Hardwood Floor, O/Looks Living, Pocket Doors |
| Kitchen Main | 3.91 x 3.55 | Centre Island, Quartz Counter, W/O To Patio |
| Family Main | 3.75 x 4.72 | Hardwood Floor, Gas Fireplace, Bay Window |
| Master 2nd | 3.65 x 5.48 | Laminate, Large Closet, Large Window |
| 2nd Br 2nd | 4.72 x 2.69 | Broadloom, Large Window, O/Looks Backyard |
| 3rd Br 2nd | 3.65 x 2.64 | Broadloom, Large Window, O/Looks Backyard |
| 4th Br 2nd | 5.28 x 3.14 | Broadloom, Large Window, Large Closet |
| Rec Bsmt | 8.58 x 5.08 | Broadloom, Gas Fireplace, 3 Pc Bath |
| Office Bsmt | 2.84 x 3.14 |
| XXXXXXXX | XXX XX, XXXX |
XXXX XXX XXXX |
$XXX,XXX |
| XXX XX, XXXX |
XXXXXX XXX XXXX |
$XXX,XXX |
| XXXXXXXX XXXX | XXX XX, XXXX | $770,000 XXX XXXX |
| XXXXXXXX XXXXXX | XXX XX, XXXX | $769,900 XXX XXXX |

Paul A Fisher Public School
Elementary: PublicBrant Hills Public School
Elementary: PublicBruce T Lindley
Elementary: PublicSt Marks Separate School
Elementary: CatholicRolling Meadows Public School
Elementary: PublicSt Gabriel School
Elementary: CatholicThomas Merton Catholic Secondary School
Secondary: CatholicLester B. Pearson High School
Secondary: PublicBurlington Central High School
Secondary: PublicM M Robinson High School
Secondary: PublicNotre Dame Roman Catholic Secondary School
Secondary: CatholicDr. Frank J. Hayden Secondary School
Secondary: Public

