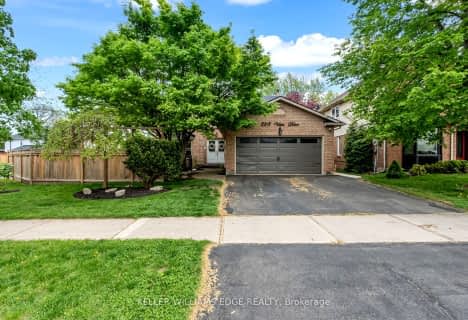
St Elizabeth Seton Catholic Elementary School
Elementary: CatholicSacred Heart of Jesus Catholic School
Elementary: CatholicOrchard Park Public School
Elementary: PublicFlorence Meares Public School
Elementary: PublicCharles R. Beaudoin Public School
Elementary: PublicJohn William Boich Public School
Elementary: PublicÉSC Sainte-Trinité
Secondary: CatholicLester B. Pearson High School
Secondary: PublicM M Robinson High School
Secondary: PublicCorpus Christi Catholic Secondary School
Secondary: CatholicNotre Dame Roman Catholic Secondary School
Secondary: CatholicDr. Frank J. Hayden Secondary School
Secondary: Public- 4 bath
- 4 bed
- 2500 sqft
5087 Forest Grove Crescent, Burlington, Ontario • L7L 6G6 • Orchard
- 4 bath
- 4 bed
- 2000 sqft
3907 Thomas Alton Boulevard, Burlington, Ontario • L7M 1A2 • Alton
- 4 bath
- 4 bed
- 2000 sqft
3945 Thomas Alton Boulevard, Burlington, Ontario • L7M 2A4 • Alton












