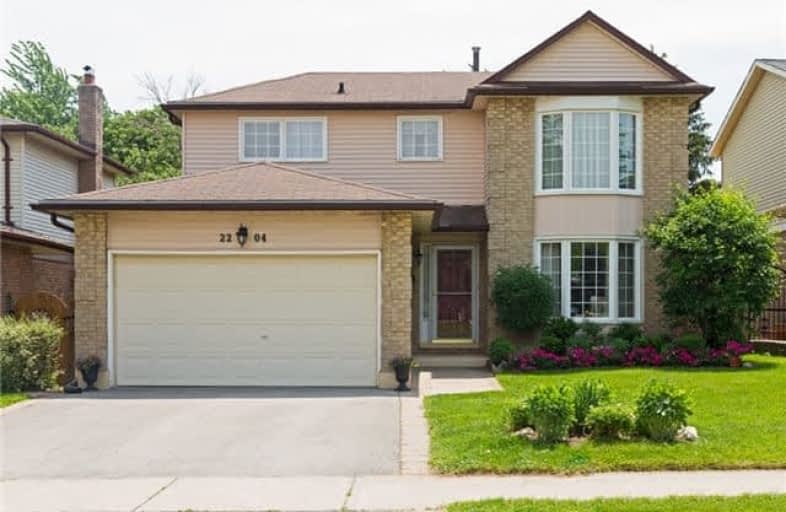
3D Walkthrough

Paul A Fisher Public School
Elementary: Public
1.00 km
Brant Hills Public School
Elementary: Public
0.50 km
Bruce T Lindley
Elementary: Public
0.58 km
St Marks Separate School
Elementary: Catholic
0.76 km
Rolling Meadows Public School
Elementary: Public
1.32 km
St Gabriel School
Elementary: Catholic
1.59 km
Thomas Merton Catholic Secondary School
Secondary: Catholic
4.52 km
Lester B. Pearson High School
Secondary: Public
2.72 km
Burlington Central High School
Secondary: Public
4.88 km
M M Robinson High School
Secondary: Public
1.22 km
Notre Dame Roman Catholic Secondary School
Secondary: Catholic
1.53 km
Dr. Frank J. Hayden Secondary School
Secondary: Public
3.95 km


