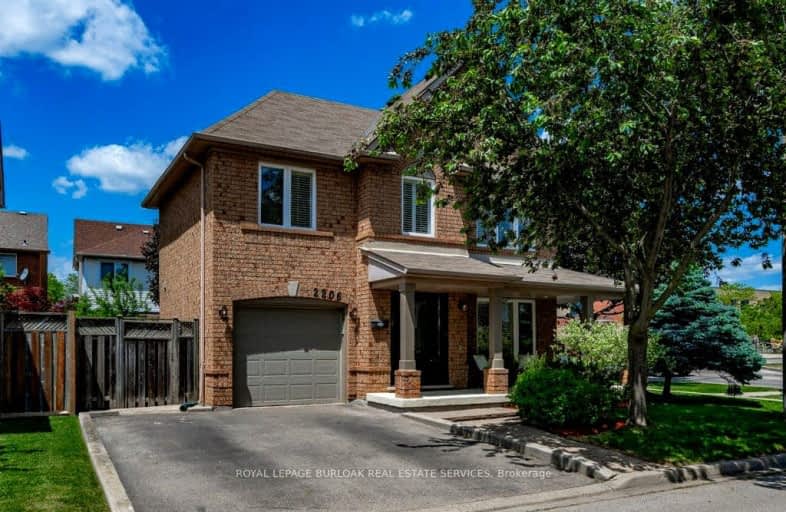Very Walkable
- Most errands can be accomplished on foot.
76
/100
Some Transit
- Most errands require a car.
32
/100
Very Bikeable
- Most errands can be accomplished on bike.
73
/100

St Elizabeth Seton Catholic Elementary School
Elementary: Catholic
0.10 km
St. Christopher Catholic Elementary School
Elementary: Catholic
1.04 km
Orchard Park Public School
Elementary: Public
0.40 km
Alexander's Public School
Elementary: Public
1.06 km
Charles R. Beaudoin Public School
Elementary: Public
1.12 km
John William Boich Public School
Elementary: Public
1.54 km
ÉSC Sainte-Trinité
Secondary: Catholic
4.65 km
Lester B. Pearson High School
Secondary: Public
3.01 km
M M Robinson High School
Secondary: Public
4.62 km
Corpus Christi Catholic Secondary School
Secondary: Catholic
0.76 km
Notre Dame Roman Catholic Secondary School
Secondary: Catholic
3.74 km
Dr. Frank J. Hayden Secondary School
Secondary: Public
1.95 km
-
Orchard Community Park
2223 Sutton Dr (at Blue Spruce Avenue), Burlington ON L7L 0B9 1.31km -
Norton Off Leash Dog Park
Cornerston Dr (Dundas Street), Burlington ON 1.7km -
Norton Community Park
Burlington ON 2.03km
-
TD Bank Financial Group
2993 Westoak Trails Blvd (at Bronte Rd.), Oakville ON L6M 5E4 4.01km -
RBC Royal Bank
3535 New St (Walkers and New), Burlington ON L7N 3W2 5.49km -
RBC Royal Bank
2501 3rd Line (Dundas St W), Oakville ON L6M 5A9 6.43km














