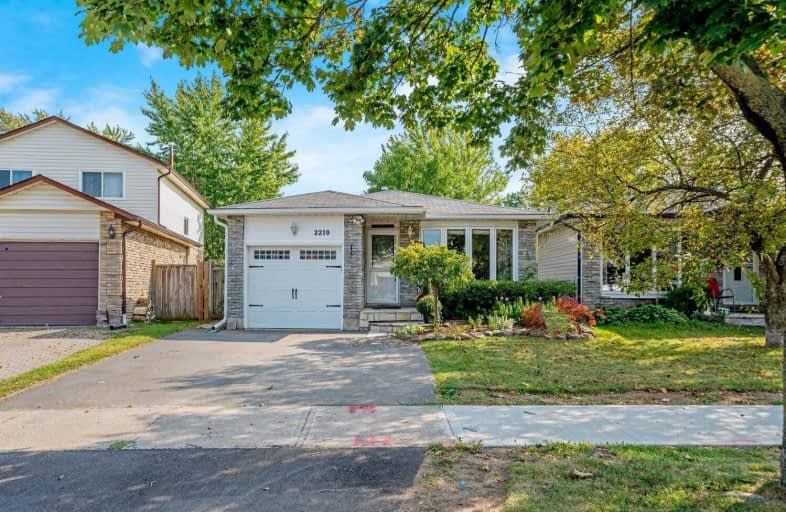
Paul A Fisher Public School
Elementary: Public
1.16 km
Brant Hills Public School
Elementary: Public
0.29 km
Bruce T Lindley
Elementary: Public
0.58 km
St Marks Separate School
Elementary: Catholic
0.88 km
Rolling Meadows Public School
Elementary: Public
1.68 km
St Timothy Separate School
Elementary: Catholic
1.84 km
Thomas Merton Catholic Secondary School
Secondary: Catholic
4.83 km
Lester B. Pearson High School
Secondary: Public
3.02 km
Burlington Central High School
Secondary: Public
5.20 km
M M Robinson High School
Secondary: Public
1.59 km
Notre Dame Roman Catholic Secondary School
Secondary: Catholic
1.61 km
Dr. Frank J. Hayden Secondary School
Secondary: Public
4.00 km





