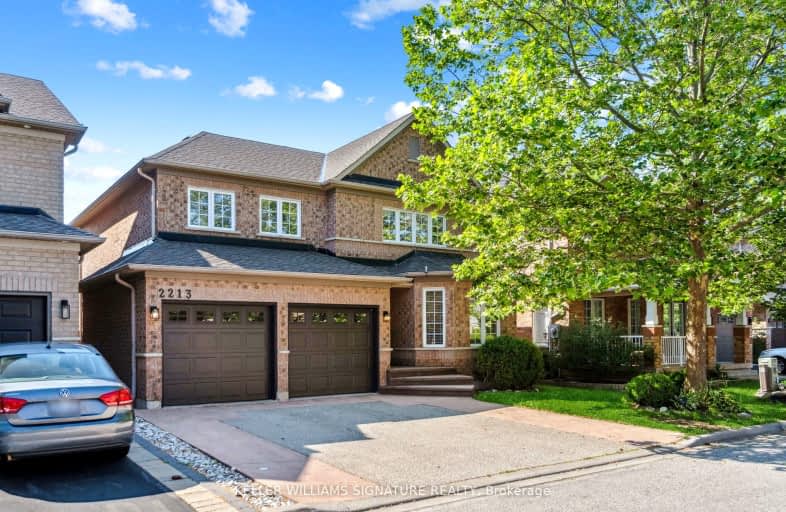Car-Dependent
- Almost all errands require a car.
Some Transit
- Most errands require a car.
Somewhat Bikeable
- Most errands require a car.

St Elizabeth Seton Catholic Elementary School
Elementary: CatholicSt. Christopher Catholic Elementary School
Elementary: CatholicOrchard Park Public School
Elementary: PublicAlexander's Public School
Elementary: PublicCharles R. Beaudoin Public School
Elementary: PublicJohn William Boich Public School
Elementary: PublicÉSC Sainte-Trinité
Secondary: CatholicLester B. Pearson High School
Secondary: PublicCorpus Christi Catholic Secondary School
Secondary: CatholicNotre Dame Roman Catholic Secondary School
Secondary: CatholicGarth Webb Secondary School
Secondary: PublicDr. Frank J. Hayden Secondary School
Secondary: Public-
Fionn MacCool's Irish Pub
2331 Appleby Line, Burlington, ON L7L 0J3 1.27km -
Beertown - Burlington
2050 Appleby Line, Unit K, Burlington, ON L7L 6M6 1.4km -
Studebaker
2535 Appleby Line, Burlington, ON L7L 0B6 1.4km
-
McDonald's
2040 Appleby Line, Unit H, Burlington, ON L7L 6M6 1.44km -
Fortinos - Coffee Bar
2515 Appleby Line, Burlington, ON L7R 3X4 1.53km -
Starbucks
2500 Appleby Line, Burlington, ON L7L 0A2 1.59km
-
Shoppers Drug Mart
Millcroft Shopping Centre, 2080 Appleby Line, Burlington, ON L7L 6M6 1.28km -
Morelli's Pharmacy
2900 Walkers Line, Burlington, ON L7M 4M8 3.35km -
Shoppers Drug Mart
3505 Upper Middle Road, Burlington, ON L7M 4C6 3.56km
-
KFC
2335-2391 Appleby Line, Building K, Burlington, ON L7L 0B6 1.16km -
TO's Kathi Roll Eatery
2321 Appleby Line, Unit H4, Burlington, ON L7M 4P9 1.26km -
Firehouse Subs
2321 Appleby Line, Burlington, ON L7M 4P9 1.23km
-
Appleby Crossing
2435 Appleby Line, Burlington, ON L7R 3X4 1.27km -
Millcroft Shopping Centre
2000-2080 Appleby Line, Burlington, ON L7L 6M6 1.32km -
Smart Centres
4515 Dundas Street, Burlington, ON L7M 5B4 1.85km
-
Fortino's
2515 Appleby Line, Burlington, ON L7L 0B6 1.55km -
Metro
2010 Appleby Line, Burlington, ON L7L 6M6 1.48km -
The British Grocer
1240 Burloak Drive, Burlington, ON L7L 6B3 2.01km
-
LCBO
3041 Walkers Line, Burlington, ON L5L 5Z6 3.38km -
Liquor Control Board of Ontario
5111 New Street, Burlington, ON L7L 1V2 5.19km -
The Beer Store
1011 Upper Middle Road E, Oakville, ON L6H 4L2 11.29km
-
Esso
1989 Appleby Line, Burlington, ON L7L 6K3 1.53km -
Neighbours Coffee
5600 Mainway, Burlington, ON L7L 6C4 2.01km -
Petro Canada
5600 Mainway, Burlington, ON L7L 6C4 2.01km
-
Cineplex Cinemas
3531 Wyecroft Road, Oakville, ON L6L 0B7 3.37km -
SilverCity Burlington Cinemas
1250 Brant Street, Burlington, ON L7P 1G6 7.83km -
Film.Ca Cinemas
171 Speers Road, Unit 25, Oakville, ON L6K 3W8 9.05km
-
Burlington Public Libraries & Branches
676 Appleby Line, Burlington, ON L7L 5Y1 4.56km -
Oakville Public Library
1274 Rebecca Street, Oakville, ON L6L 1Z2 7.37km -
Burlington Public Library
2331 New Street, Burlington, ON L7R 1J4 8.05km
-
Oakville Trafalgar Memorial Hospital
3001 Hospital Gate, Oakville, ON L6M 0L8 5.14km -
North Burlington Medical Centre Walk In Clinic
1960 Appleby Line, Burlington, ON L7L 0B7 1.62km -
Halton Medix
4265 Thomas Alton Boulevard, Burlington, ON L7M 0M9 2.85km
-
Orchard Community Park
2223 Sutton Dr (at Blue Spruce Avenue), Burlington ON L7L 0B9 0.52km -
Bronte Creek Kids Playbarn
1219 Burloak Dr (QEW), Burlington ON L7L 6P9 1.87km -
Norton Community Park
Burlington ON 2.67km
-
RBC Royal Bank
2495 Appleby Line (at Dundas St.), Burlington ON L7L 0B6 1.48km -
Abn Amro Leasing
5515 N Service Rd, Burlington ON L7L 6G4 2.44km -
TD Bank Financial Group
2993 Westoak Trails Blvd (at Bronte Rd.), Oakville ON L6M 5E4 2.97km
- 3 bath
- 4 bed
- 2000 sqft
2473 Blue Holly Crescent, Oakville, Ontario • L6M 4V4 • West Oak Trails
- 4 bath
- 4 bed
- 2500 sqft
5087 Forest Grove Crescent, Burlington, Ontario • L7L 6G6 • Orchard
- 4 bath
- 4 bed
- 2500 sqft
2085 Ashmore Drive, Oakville, Ontario • L6M 4T2 • 1019 - WM Westmount














