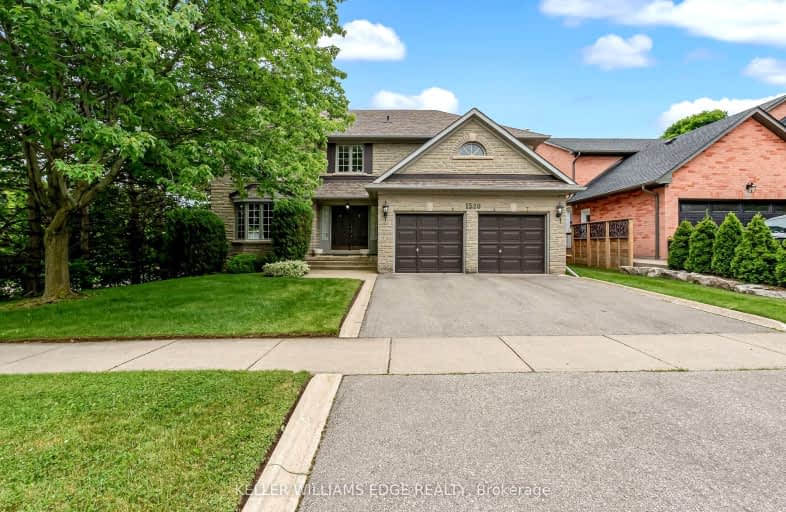
Somewhat Walkable
- Most errands can be accomplished on foot.
Some Transit
- Most errands require a car.
Bikeable
- Some errands can be accomplished on bike.

Paul A Fisher Public School
Elementary: PublicBrant Hills Public School
Elementary: PublicBruce T Lindley
Elementary: PublicSt Marks Separate School
Elementary: CatholicRolling Meadows Public School
Elementary: PublicSt Gabriel School
Elementary: CatholicThomas Merton Catholic Secondary School
Secondary: CatholicLester B. Pearson High School
Secondary: PublicBurlington Central High School
Secondary: PublicM M Robinson High School
Secondary: PublicNotre Dame Roman Catholic Secondary School
Secondary: CatholicDr. Frank J. Hayden Secondary School
Secondary: Public-
Fairchild park
Fairchild Blvd, Burlington ON 0.43km -
Kerns Park
1801 Kerns Rd, Burlington ON 1.64km -
Mountainside Park
2205 Mount Forest Dr, Burlington ON L7P 2R6 2.01km
-
Taylor Hallahan, Home Financing Advisor
4011 New St, Burlington ON L7L 1S8 3.54km -
CIBC
3500 Dundas St (Walkers Line), Burlington ON L7M 4B8 4.04km -
CIBC
575 Brant St (Victoria St), Burlington ON L7R 2G6 4.88km
- 3 bath
- 5 bed
- 2500 sqft
2142 ALCONBURY Crescent, Burlington, Ontario • L7P 3C4 • Brant Hills













