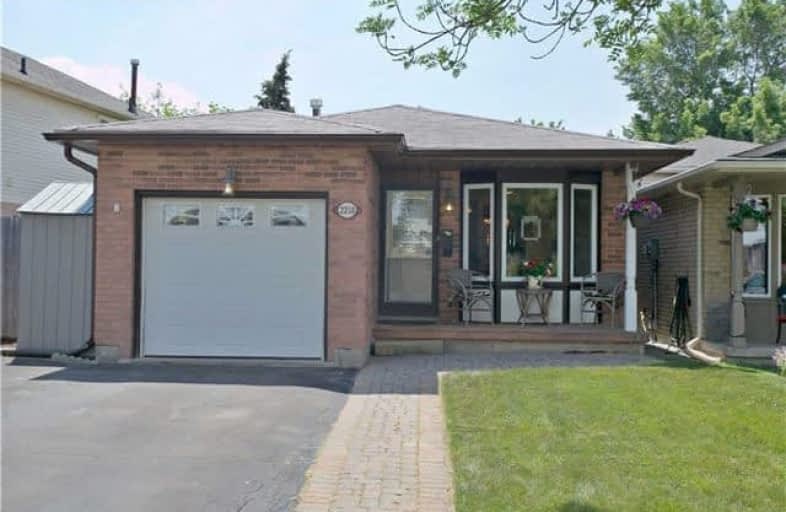Sold on Jul 25, 2017
Note: Property is not currently for sale or for rent.

-
Type: Link
-
Style: Backsplit 3
-
Size: 1100 sqft
-
Lot Size: 30 x 118.66 Feet
-
Age: 31-50 years
-
Taxes: $3,120 per year
-
Days on Site: 12 Days
-
Added: Sep 07, 2019 (1 week on market)
-
Updated:
-
Last Checked: 2 hours ago
-
MLS®#: W3871223
-
Listed By: Century 21 dreams inc., brokerage
Brant Hills Home Just Waiting For Your Family! Lovingly Owned By One Family For 33 Years, Most Big Ticket Items Taken Care Of, Just Waiting For Personal Touch! Close To Hghwys, Amenities, Schools, Nestled On Quiet, Tree-Lined Street. Imagine The Memories You'll Create W/Your Family! Fenced Backyard Waiting For Kids To Run Through Garden Sprinkler! Sit Under New Awning, Enjoy Shade! Front Porch Ideal For Watching Your Kids Play Hockey Or Skip On Driveway!
Extras
Come Now & Call This Property Your New Home! Imagine All Of This & We're Not Holding Offers! Fridge, Stove, Rangehood Microwave, Dishwasher, Wash/Dry, Cvac/Attachments, Elfs, Window Coverings (Blinds Only), Gasbbq W/Cover, Metal Garden Shed
Property Details
Facts for 2218 Leominster Drive, Burlington
Status
Days on Market: 12
Last Status: Sold
Sold Date: Jul 25, 2017
Closed Date: Sep 28, 2017
Expiry Date: Sep 29, 2017
Sold Price: $610,000
Unavailable Date: Jul 25, 2017
Input Date: Jul 13, 2017
Property
Status: Sale
Property Type: Link
Style: Backsplit 3
Size (sq ft): 1100
Age: 31-50
Area: Burlington
Community: Brant Hills
Availability Date: Tbd
Assessment Amount: $369,000
Assessment Year: 2017
Inside
Bedrooms: 3
Bathrooms: 2
Kitchens: 1
Rooms: 11
Den/Family Room: No
Air Conditioning: Central Air
Fireplace: Yes
Laundry Level: Lower
Central Vacuum: Y
Washrooms: 2
Building
Basement: Full
Basement 2: Unfinished
Heat Type: Forced Air
Heat Source: Gas
Exterior: Brick
Exterior: Wood
Energy Certificate: N
Green Verification Status: N
Water Supply: Municipal
Special Designation: Unknown
Other Structures: Garden Shed
Parking
Driveway: Private
Garage Spaces: 1
Garage Type: Attached
Covered Parking Spaces: 1
Total Parking Spaces: 2
Fees
Tax Year: 2017
Tax Legal Description: Pcl 734-2 , Sec M178 ; Pt Lt 734 , Pl M178 , Cont
Taxes: $3,120
Highlights
Feature: Fenced Yard
Feature: Rec Centre
Feature: School
Land
Cross Street: Brant/Upper Middle
Municipality District: Burlington
Fronting On: South
Parcel Number: 071570235
Pool: None
Sewer: Sewers
Lot Depth: 118.66 Feet
Lot Frontage: 30 Feet
Acres: < .50
Zoning: Residential
Additional Media
- Virtual Tour: http://www.2218LeominsterDrive.com/unbranded/
Rooms
Room details for 2218 Leominster Drive, Burlington
| Type | Dimensions | Description |
|---|---|---|
| Kitchen Main | 2.49 x 3.12 | |
| Breakfast Main | 2.49 x 1.63 | |
| Dining Main | 3.15 x 2.11 | |
| Living Main | 3.15 x 4.44 | |
| Master Upper | 4.24 x 3.02 | |
| 2nd Br Upper | 3.15 x 3.99 | |
| 3rd Br Upper | 2.69 x 2.84 | |
| Rec Lower | 6.73 x 6.81 | |
| Laundry Bsmt | - |
| XXXXXXXX | XXX XX, XXXX |
XXXX XXX XXXX |
$XXX,XXX |
| XXX XX, XXXX |
XXXXXX XXX XXXX |
$XXX,XXX | |
| XXXXXXXX | XXX XX, XXXX |
XXXXXXX XXX XXXX |
|
| XXX XX, XXXX |
XXXXXX XXX XXXX |
$XXX,XXX |
| XXXXXXXX XXXX | XXX XX, XXXX | $610,000 XXX XXXX |
| XXXXXXXX XXXXXX | XXX XX, XXXX | $645,000 XXX XXXX |
| XXXXXXXX XXXXXXX | XXX XX, XXXX | XXX XXXX |
| XXXXXXXX XXXXXX | XXX XX, XXXX | $670,000 XXX XXXX |

Paul A Fisher Public School
Elementary: PublicBrant Hills Public School
Elementary: PublicBruce T Lindley
Elementary: PublicSt Marks Separate School
Elementary: CatholicRolling Meadows Public School
Elementary: PublicSt Gabriel School
Elementary: CatholicThomas Merton Catholic Secondary School
Secondary: CatholicLester B. Pearson High School
Secondary: PublicBurlington Central High School
Secondary: PublicM M Robinson High School
Secondary: PublicNotre Dame Roman Catholic Secondary School
Secondary: CatholicDr. Frank J. Hayden Secondary School
Secondary: Public

