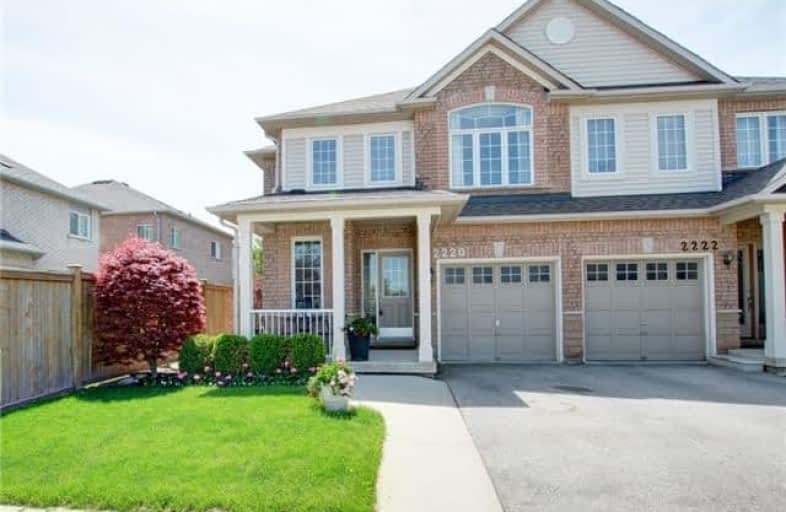Sold on Jun 18, 2018
Note: Property is not currently for sale or for rent.

-
Type: Semi-Detached
-
Style: 2-Storey
-
Lot Size: 28.84 x 85.3 Feet
-
Age: No Data
-
Taxes: $3,135 per year
-
Days on Site: 32 Days
-
Added: Sep 07, 2019 (1 month on market)
-
Updated:
-
Last Checked: 3 months ago
-
MLS®#: W4134425
-
Listed By: Re/max realty enterprises inc., brokerage
Fantastic Semi-Detached Home In Sought After Orchard Community Of Burlington. Landscaped Front Yard With Covered Porch. Updated W Stainless Appliances, Hardwood Floors, Oak Stairs & Railings. Freshly Painted & Ready To Move In. 2nd Floor Has Convenient Nook That Can Be Used As Study Or Bonus Sitting Area. 2016 Roof. Poured Concrete Side Walkway & Back Patio. Conveniently Located Across From School. Close To Parks, Walking Trails, Shopping And Public Transit.
Extras
Includes: Garage Door Opener And Remote, Fridge, Stove, Micro/Range Hood, Dishwasher, Washer, Dryer, Blinds And Curtain Rods. Excludes: Wall Mounted Tv In Family Room, Drapes In Master Bedroom And Baby's Room.
Property Details
Facts for 2220 Sutton Drive, Burlington
Status
Days on Market: 32
Last Status: Sold
Sold Date: Jun 18, 2018
Closed Date: Jul 31, 2018
Expiry Date: Aug 31, 2018
Sold Price: $663,000
Unavailable Date: Jun 18, 2018
Input Date: May 20, 2018
Prior LSC: Listing with no contract changes
Property
Status: Sale
Property Type: Semi-Detached
Style: 2-Storey
Area: Burlington
Community: Orchard
Availability Date: Flexible
Inside
Bedrooms: 3
Bathrooms: 3
Kitchens: 1
Rooms: 8
Den/Family Room: Yes
Air Conditioning: Central Air
Fireplace: No
Laundry Level: Lower
Washrooms: 3
Building
Basement: Full
Basement 2: Unfinished
Heat Type: Forced Air
Heat Source: Gas
Exterior: Brick
Water Supply: Municipal
Special Designation: Unknown
Parking
Driveway: Pvt Double
Garage Spaces: 1
Garage Type: Attached
Covered Parking Spaces: 2
Total Parking Spaces: 3
Fees
Tax Year: 2017
Tax Legal Description: Pt Lt 142, Plan 20M854, Pts 6 & 50 20R15659
Taxes: $3,135
Highlights
Feature: Fenced Yard
Feature: Park
Feature: Public Transit
Feature: Rec Centre
Feature: School
Land
Cross Street: Blue Spruce Ave & Su
Municipality District: Burlington
Fronting On: West
Pool: None
Sewer: Sewers
Lot Depth: 85.3 Feet
Lot Frontage: 28.84 Feet
Acres: < .50
Additional Media
- Virtual Tour: https://storage.net-fs.com/hosting/3196871/422/index.htm
Rooms
Room details for 2220 Sutton Drive, Burlington
| Type | Dimensions | Description |
|---|---|---|
| Family Ground | 4.17 x 6.76 | Hardwood Floor, Open Concept, Picture Window |
| Dining Ground | 4.17 x 6.76 | Hardwood Floor, Open Concept, Combined W/Family |
| Kitchen Ground | 2.78 x 3.36 | Ceramic Floor, Backsplash, Stainless Steel Appl |
| Breakfast Ground | 2.78 x 3.36 | W/O To Patio, Open Concept, Combined W/Kitchen |
| Master 2nd | 3.82 x 4.27 | Hardwood Floor, Ensuite Bath, W/I Closet |
| 2nd Br 2nd | 3.13 x 3.66 | Hardwood Floor, West View, Double Closet |
| 3rd Br 2nd | 2.78 x 2.91 | Hardwood Floor, East View, Closet |
| Sitting 2nd | 1.95 x 3.14 | Hardwood Floor, East View |
| XXXXXXXX | XXX XX, XXXX |
XXXX XXX XXXX |
$XXX,XXX |
| XXX XX, XXXX |
XXXXXX XXX XXXX |
$XXX,XXX |
| XXXXXXXX XXXX | XXX XX, XXXX | $663,000 XXX XXXX |
| XXXXXXXX XXXXXX | XXX XX, XXXX | $675,000 XXX XXXX |

St Elizabeth Seton Catholic Elementary School
Elementary: CatholicSt. Christopher Catholic Elementary School
Elementary: CatholicOrchard Park Public School
Elementary: PublicSt. Mary Catholic Elementary School
Elementary: CatholicAlexander's Public School
Elementary: PublicJohn William Boich Public School
Elementary: PublicÉSC Sainte-Trinité
Secondary: CatholicLester B. Pearson High School
Secondary: PublicRobert Bateman High School
Secondary: PublicCorpus Christi Catholic Secondary School
Secondary: CatholicGarth Webb Secondary School
Secondary: PublicDr. Frank J. Hayden Secondary School
Secondary: Public

