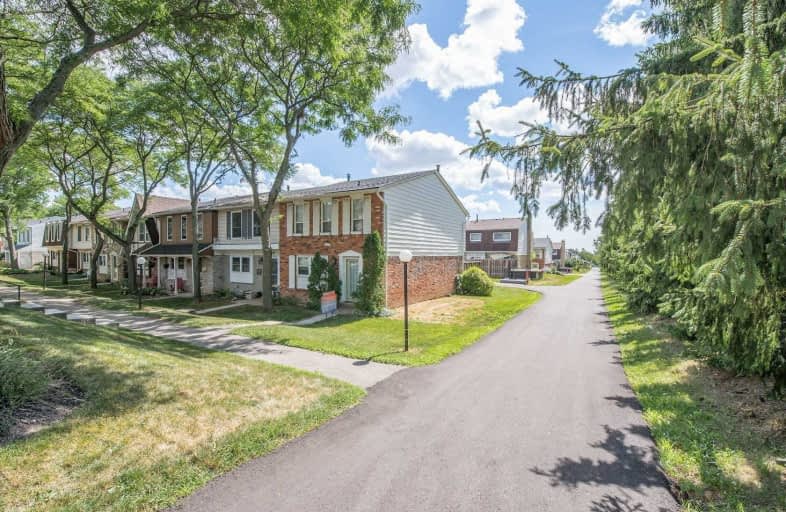Somewhat Walkable
- Some errands can be accomplished on foot.
Some Transit
- Most errands require a car.
Bikeable
- Some errands can be accomplished on bike.

Paul A Fisher Public School
Elementary: PublicBrant Hills Public School
Elementary: PublicBruce T Lindley
Elementary: PublicSt Marks Separate School
Elementary: CatholicRolling Meadows Public School
Elementary: PublicSt Gabriel School
Elementary: CatholicThomas Merton Catholic Secondary School
Secondary: CatholicLester B. Pearson High School
Secondary: PublicBurlington Central High School
Secondary: PublicM M Robinson High School
Secondary: PublicNotre Dame Roman Catholic Secondary School
Secondary: CatholicDr. Frank J. Hayden Secondary School
Secondary: Public-
Duncaster Park
2330 Duncaster Dr, Burlington ON L7P 4S6 1.09km -
Kerns Park
1801 Kerns Rd, Burlington ON 1.57km -
Roly Bird Park
Ontario 1.92km
-
Scotiabank
1221 Guelph Line, Burlington ON L7P 2T1 1.99km -
BDC-Banque de Developpement du Canada
4145 N Service Rd, Burlington ON L7L 6A3 2.48km -
NFS Leasing
4145 N Service Rd, Burlington ON L7L 6A3 3.15km
For Sale
- 2 bath
- 3 bed
- 1200 sqft
03-2228 Upper Middle Road, Burlington, Ontario • L7P 2Z9 • Brant Hills
- — bath
- — bed
- — sqft
165-2050 Upper Middle Road, Burlington, Ontario • L7P 3R9 • Brant Hills
- 2 bath
- 3 bed
- 1000 sqft
165-2050 UPPER MIDDLE Road, Burlington, Ontario • L7P 3R9 • Brant Hills





