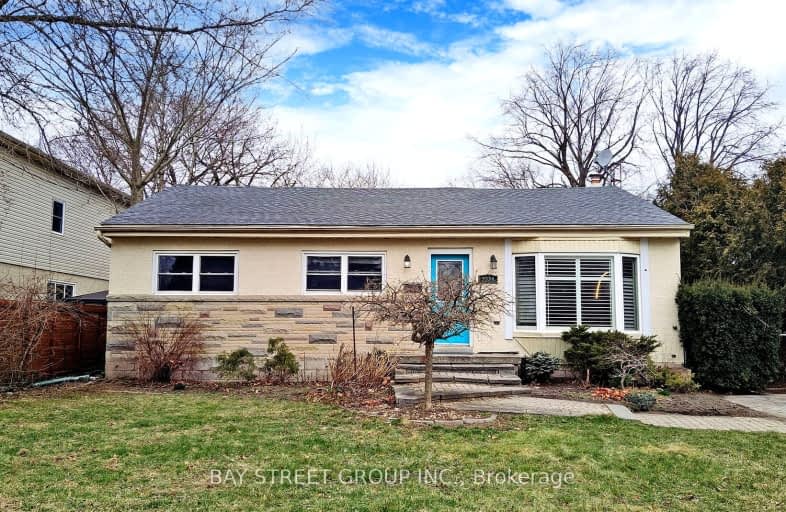Very Walkable
- Most errands can be accomplished on foot.
73
/100
Good Transit
- Some errands can be accomplished by public transportation.
59
/100
Very Bikeable
- Most errands can be accomplished on bike.
82
/100

Lakeshore Public School
Elementary: Public
1.55 km
Burlington Central Elementary School
Elementary: Public
1.13 km
Tecumseh Public School
Elementary: Public
1.33 km
St Johns Separate School
Elementary: Catholic
0.93 km
Central Public School
Elementary: Public
1.07 km
Tom Thomson Public School
Elementary: Public
0.27 km
Gary Allan High School - SCORE
Secondary: Public
2.61 km
Gary Allan High School - Bronte Creek
Secondary: Public
2.01 km
Thomas Merton Catholic Secondary School
Secondary: Catholic
0.95 km
Gary Allan High School - Burlington
Secondary: Public
2.05 km
Burlington Central High School
Secondary: Public
1.14 km
Assumption Roman Catholic Secondary School
Secondary: Catholic
1.76 km
-
Roly Bird Park
Ontario 1.58km -
Spencer Smith Park
1400 Lakeshore Rd (Maple), Burlington ON L7S 1Y2 2.08km -
Port Nelson Park
3000 Lakeshore Rd, Burlington ON 2.05km
-
CIBC
2400 Fairview St (Fairview St & Guelph Line), Burlington ON L7R 2E4 0.73km -
Scotiabank
97 1st St, Burlington ON L7R 3N2 0.9km -
CIBC
575 Brant St (Victoria St), Burlington ON L7R 2G6 1.06km







