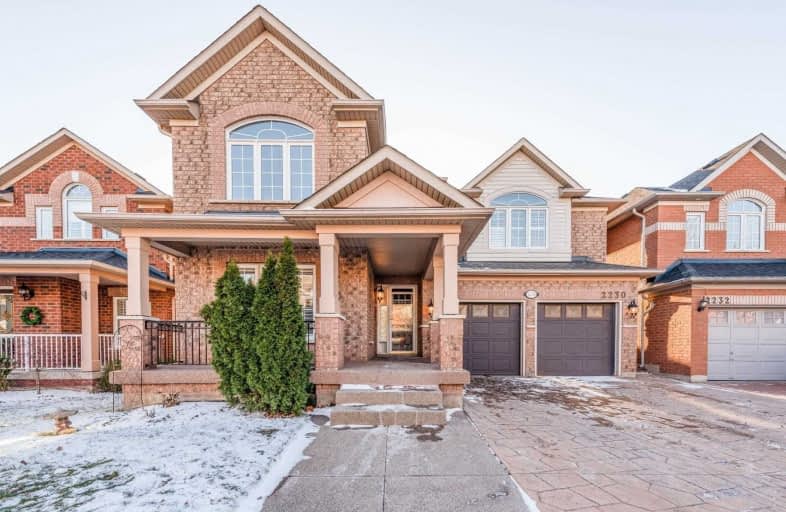
St Elizabeth Seton Catholic Elementary School
Elementary: Catholic
1.00 km
St. Christopher Catholic Elementary School
Elementary: Catholic
0.34 km
Orchard Park Public School
Elementary: Public
0.93 km
Alexander's Public School
Elementary: Public
0.41 km
Charles R. Beaudoin Public School
Elementary: Public
1.95 km
John William Boich Public School
Elementary: Public
1.09 km
ÉSC Sainte-Trinité
Secondary: Catholic
3.56 km
Lester B. Pearson High School
Secondary: Public
4.10 km
Corpus Christi Catholic Secondary School
Secondary: Catholic
1.16 km
Notre Dame Roman Catholic Secondary School
Secondary: Catholic
4.72 km
Garth Webb Secondary School
Secondary: Public
4.08 km
Dr. Frank J. Hayden Secondary School
Secondary: Public
2.60 km








