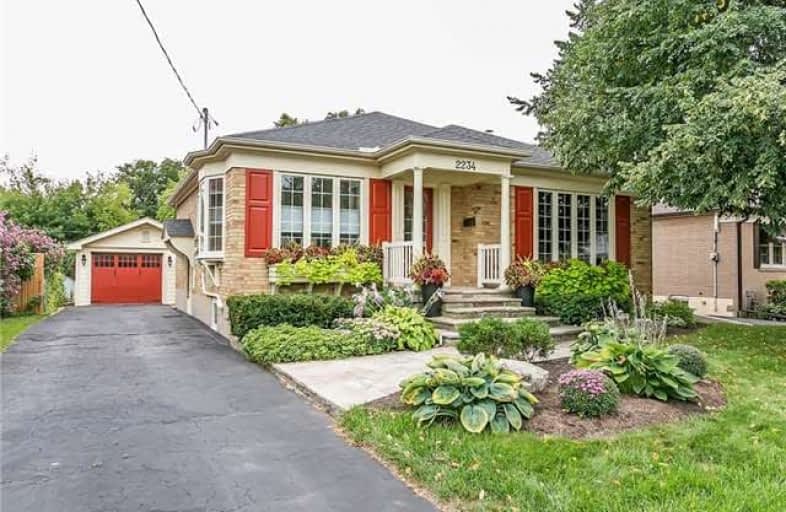
Lakeshore Public School
Elementary: Public
1.03 km
Burlington Central Elementary School
Elementary: Public
1.00 km
Tecumseh Public School
Elementary: Public
1.38 km
St Johns Separate School
Elementary: Catholic
0.82 km
Central Public School
Elementary: Public
0.93 km
Tom Thomson Public School
Elementary: Public
0.68 km
Gary Allan High School - SCORE
Secondary: Public
2.48 km
Gary Allan High School - Bronte Creek
Secondary: Public
1.78 km
Thomas Merton Catholic Secondary School
Secondary: Catholic
1.02 km
Gary Allan High School - Burlington
Secondary: Public
1.82 km
Burlington Central High School
Secondary: Public
1.03 km
Assumption Roman Catholic Secondary School
Secondary: Catholic
1.74 km














